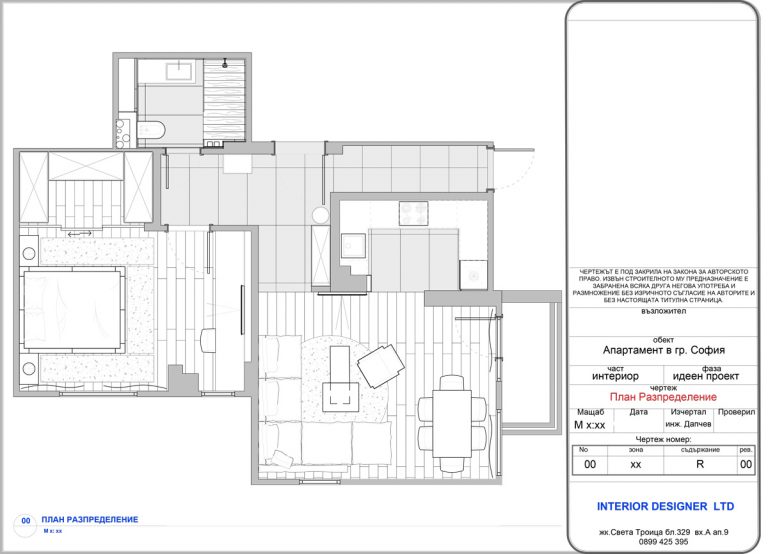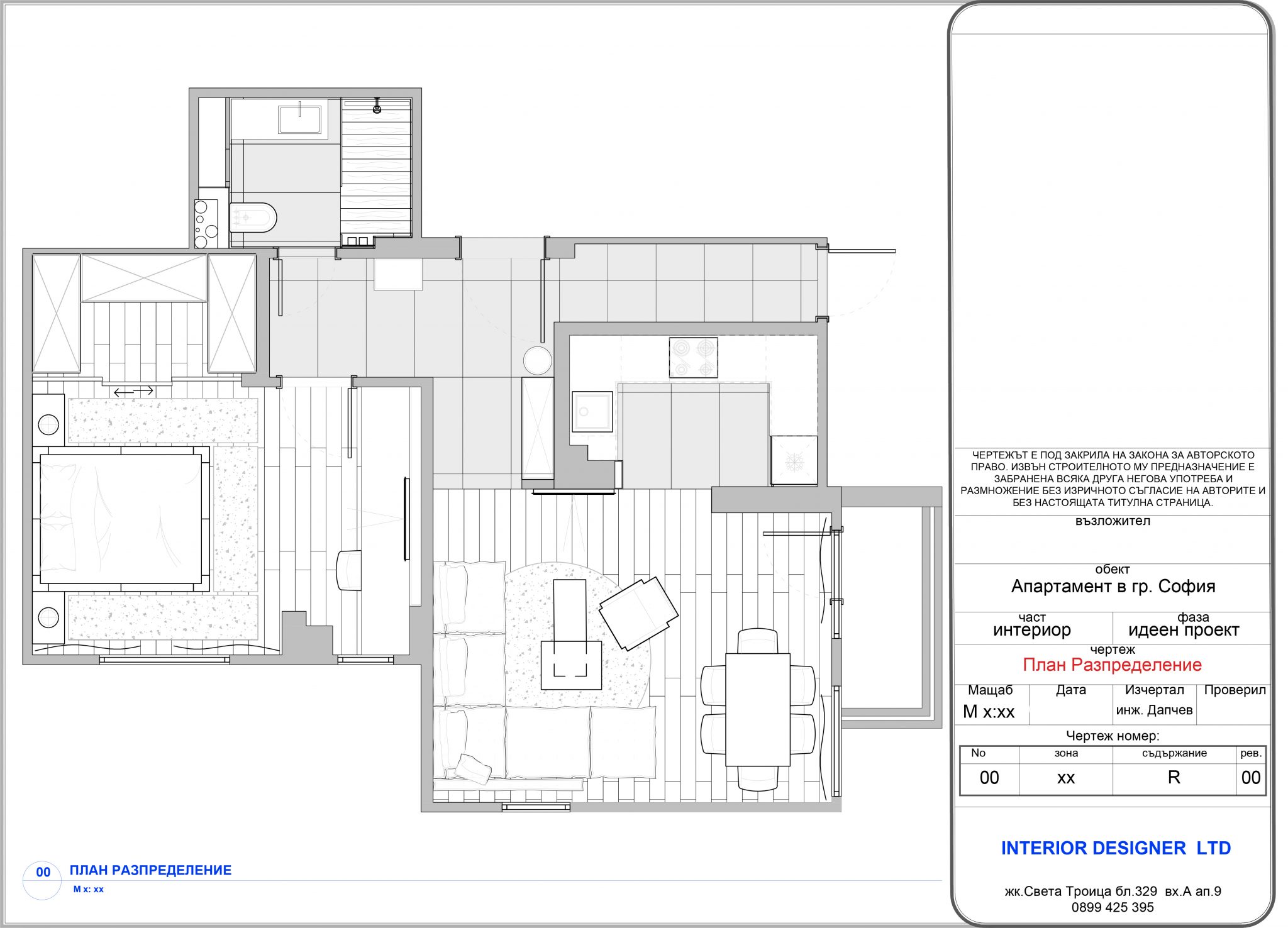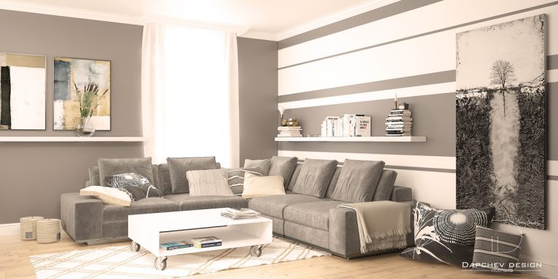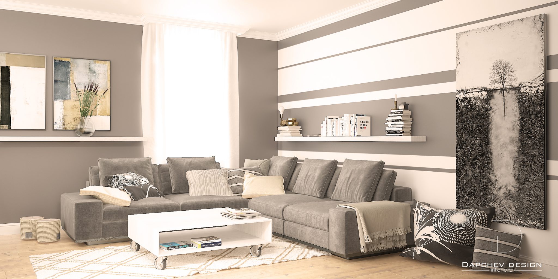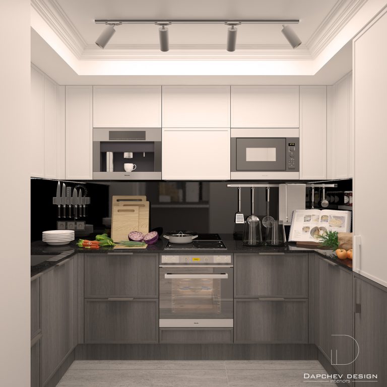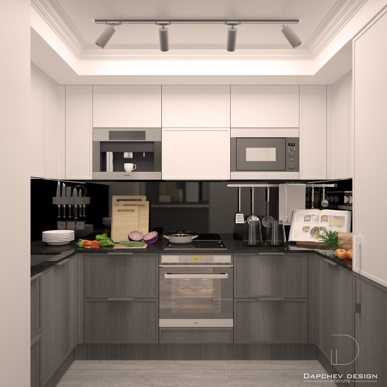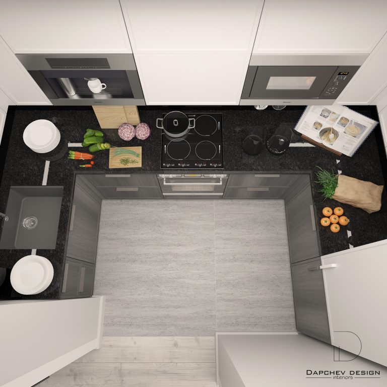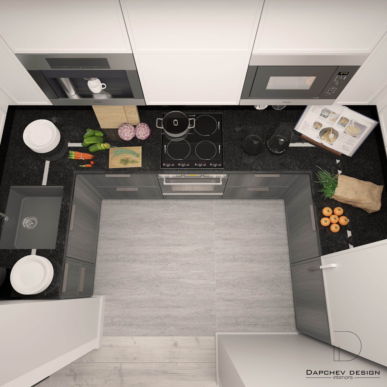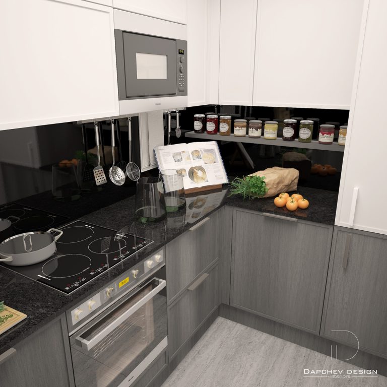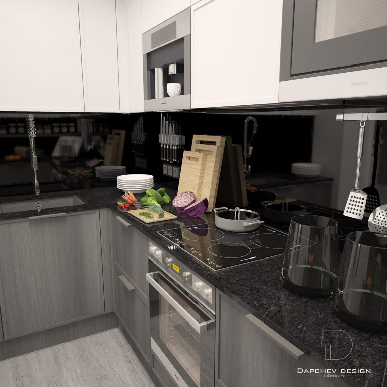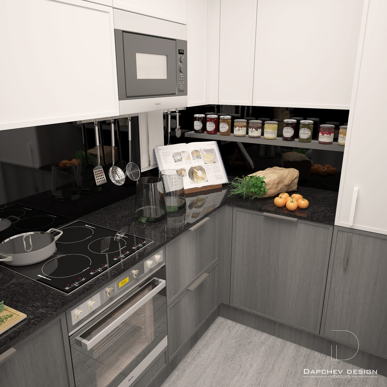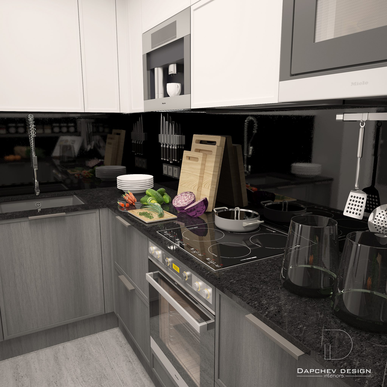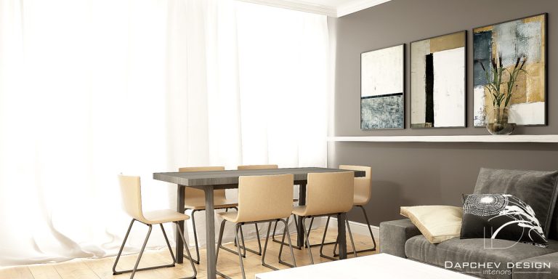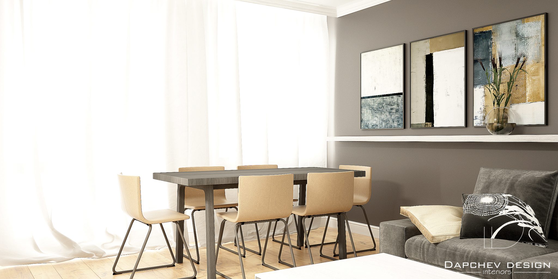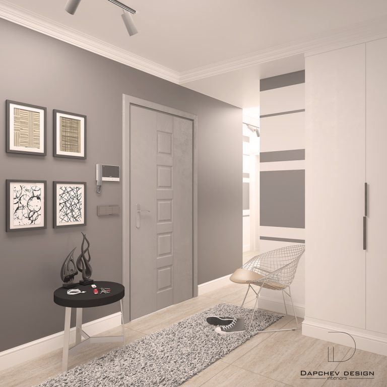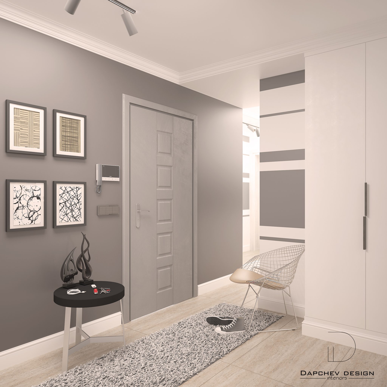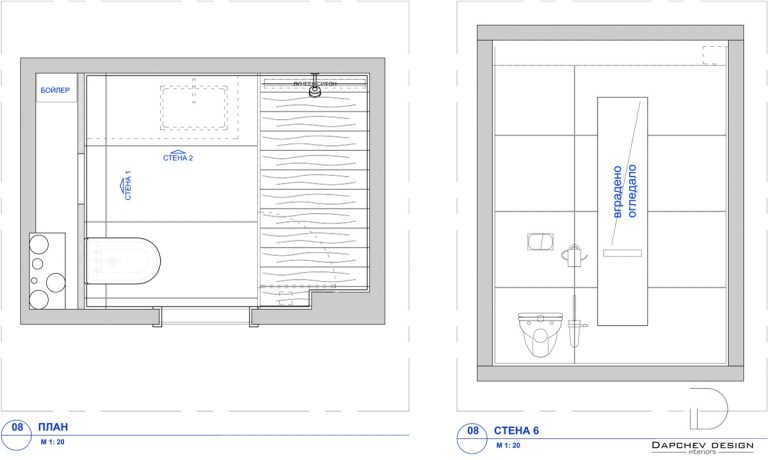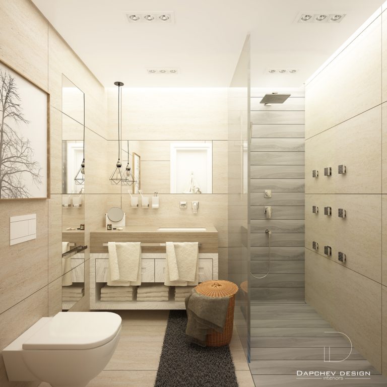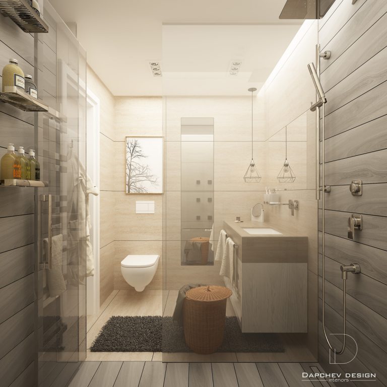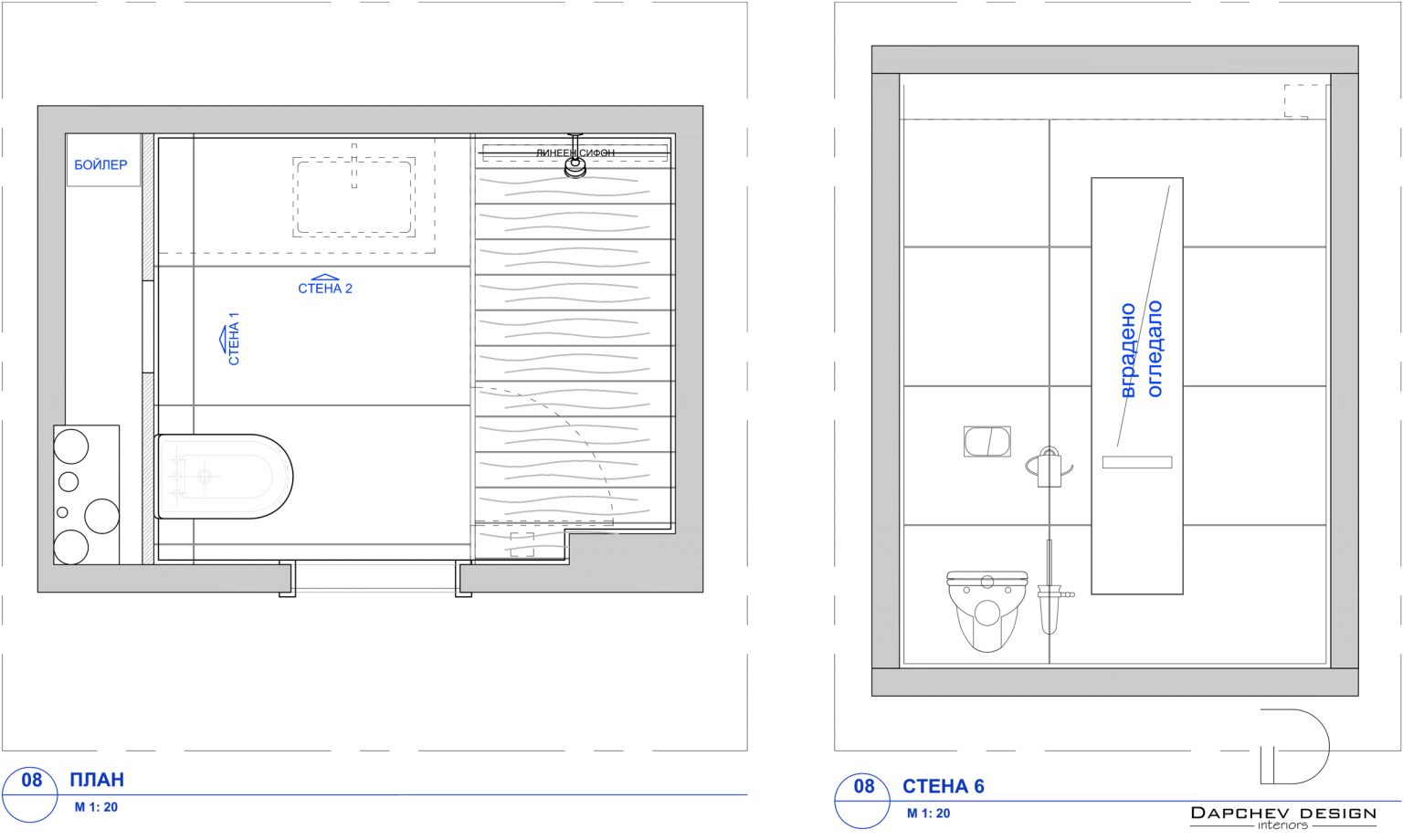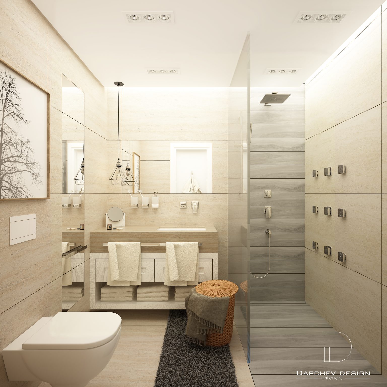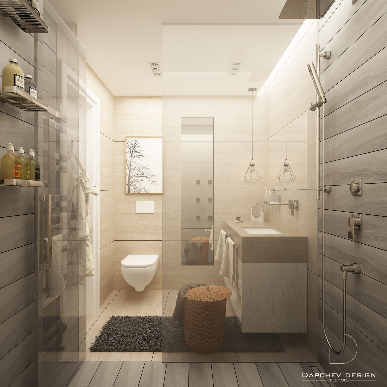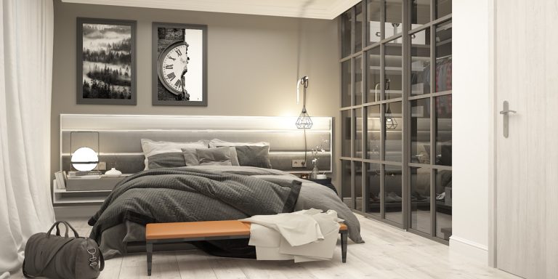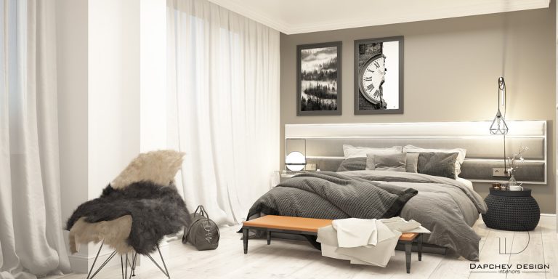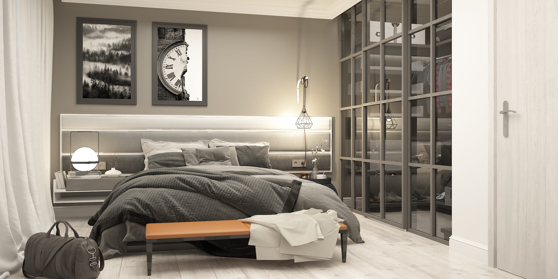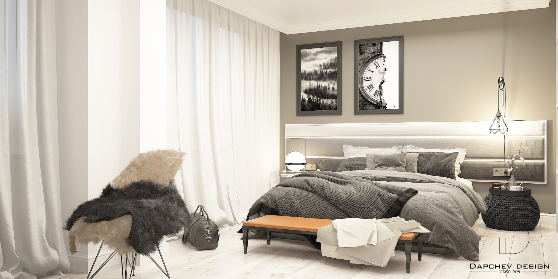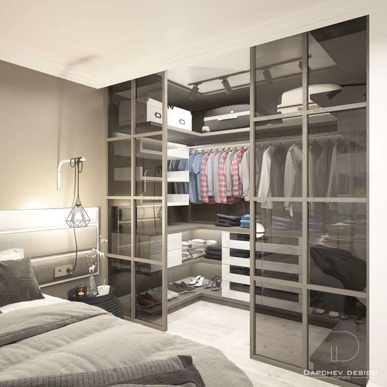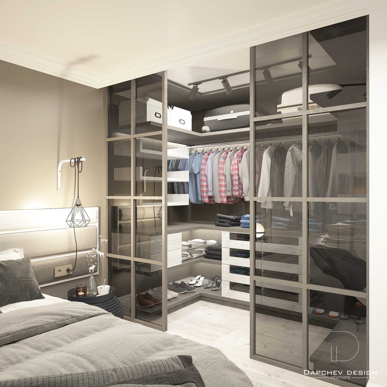Apartment interior by Interior Designer Ltd.
We present to you the design of an apartment located in Sofia.
The entire apartment is 80m2 and includes three main areas:
- living room design;
- hallway design;
- bedroom design;
- bathroom design;
The task from the clients was to use mainly cold colors in the gray color range, but looking cozy suitable for a family home. The young family was expecting a child and they had decided to leave the furnishing of the nursery for a later stage. We were instructed to develop only the areas described above and in this presentation we will present only the living room, bathroom, hallway and bedroom which has also included closet space.
apartment interior – living room
As in most of the newly built apartments so in this apartment the living room combines three important areas: kitchen, dining room and living room. It is connected to the corridor and there is no transition door between them. We decided to remove it so that there are no unnecessary thermal differences in the apartment. In most of the homes, the owners overdo the partitioning and install doors where it is unnecessary – out of economizing. It is believed that heating a room is more profitable but we know that it has a bad effect on health. One gets used to the temperature of the warm room and when you go out of it surely cold and flu-like symptoms would follow.
In interior design there are many rules that our interior company complies with.
Kitchen design – apartment interior
We used the three free walls of the otherwise small space to form a kitchen in the shape of the letter “П”.
In addition, we made the lower part in dark wood, and the upper in MDF light painted.
Bottom row
Almost the entire bottom row of lockers is occupied by built-in appliances. From the left we start with the sink cabinet, then there is a dishwasher, then an oven, then there is a storage cabinet with two drawers. On the next wall there is a cabinet for built-in washing machine, and next to it is a tall refrigerator.
The cabinet on the left of the oven is shaped with a door that resembles the drawers to maintain symmetry.
Top row
We made the upper cabinets from MDF paint to differentiate them from the lower ones. We integrated a coffee machine and a microwave symmetrically on the aspirator.
Kitchen design – desktop
The desktop is made of granite “Galaxy“. It is polished to mirror black granite, which has small shiny inclusions resembling starry sky.
We built the sink under the counter to avoid the edges that accumulate dirt. This makes cleaning much easier.
Kitchen design – back
The kitchen back is made of black lacquer, and on it we made three contacts on each wall.
For our interior design company it is very important to include in our projects many contacts in places convenient for the housewife. That is why we – Interior Designer Ltd. are developing a detailed electrical project that is thought through with the interior design.
Living room interior – dining room design
The dining table seats six people. Clean design, without unnecessary details, perfect for family dinners or for guests and friends. We bought the chairs for from IKEA.
The sofa
The sofa has a slightly messy look in the gray range, with many pillows and blankets. We bet on a deep corner model, on which you can sleep accidentally
The upholstery is removable and can be washed in a washing machine.
In most of our projects we rely on removable upholstery because it is very convenient for every housewife. It is very easy to remove and stick back, and the sofa stays fresh in all seasons.
We also offer an option in which two sets of upholstery can be sewn for your convenience. It can be summer and winter upholstery or just two identical. This is very convenient because you can change the upholstery with washed one whenever you want.
apartment interior – entrance hall
The entrance hall is connected to the living room, without a door between them. We used this trick to visually enlarge the space and make the living room look bigger. We reinforced this effect with the design of the walls. We painted them with thick and narrow horizontal lines that go from the hallway all the way to the living room. Finally the space is united and the rooms look bigger.
We installed a large, shallow shoe and outerwear closet between the living room and the hallway. In this way we increased the wall provided for a TV. This can be seen in the plan at the beginning of the article.
apartment interior – bathroom
In almost every new project we start, there is a big problem that we have to solve from the very beginning. This is the water heater
Although there is central heating in Sofia, most of our customers prefer to have a water heater option. This is necessary due to the endless maintenance of central heating in the summer. During this period, the water heater becomes the most important appliance in the apartment.
In some buildings there is no central heating at all and that is why it is impossible to go without it.
The boiler is not something beautiful!
The truth is that this is not the most wonderful appliance and we prefer to hide it. Because it doesn’t matter that we bought expensive bathroom tiles when a huge water heater hangs menacingly on the wall.
Most people don’t pay attention to this and then wonder why it didn’t work out as in the picture.
In this bathroom project, we approached cunningly, taking advantage of a niche in the bathroom. We partitioned it, took a boiler with a minimum width (rectangular). We made the door of the niche a mirror.
apartment interior – bedroom
In the interior of this apartment the main line that was set by our customers was to be cozy, despite the cold range of gray colors. That’s why we tried to make the project close to what it would look like when people live on the run. Slightly untidy with some small elements out of place we managed to achieve this effect.
The headboard of the bed is separated from the bed itself and is mounted on the wall. It has contacts and lighting control. We added a USB port for fast charging of phones. We upholstered the backboard itself with three similar shades of gray, arranged one below the other.
We put a bench in front of the bedroom, which is very comfortable for everyday clothes in the evening, which we plan to wear the next morning.
We made the nightstands asymmetrical to escape the boring symmetry. One of them has a woven base and backboard, and the other is attached to the headboard and does not step on the floor.
We painted the wall behind the bed with graphite paint and hung two paintings asymmetrically on one side.
apartment interior – wardrobe
The bedroom room had a very useful architectural feature, which we took advantage of with great pleasure. It was a large niche, perfect for a wardrobe. We partitioned it with sliding doors and shaped it with the necessary lockers and clothes levers.
We used tinted glass to cover the inside of the closet, because we know it’s impossible for anyone to keep it tidy all the time. In this way we left only individual silhouettes of clothes visible when the doors are closed.
When designing this type of wardrobes in our interior studio we pay a lot of attention to the drawers. Very often we make the fronts of the drawers from tempered glass so that there is visibility to the things that are inside. This makes them much more ergonomic and easy to use than ordinary drawers.
Interior designer Ltd. makes all the necessary drawings for the production of furniture set in the interior projects.
Thanks to the customers!
“Interior Designer” Ltd. thanks the customers who trusted us and without whom the realization of the apartment would not be possible!
