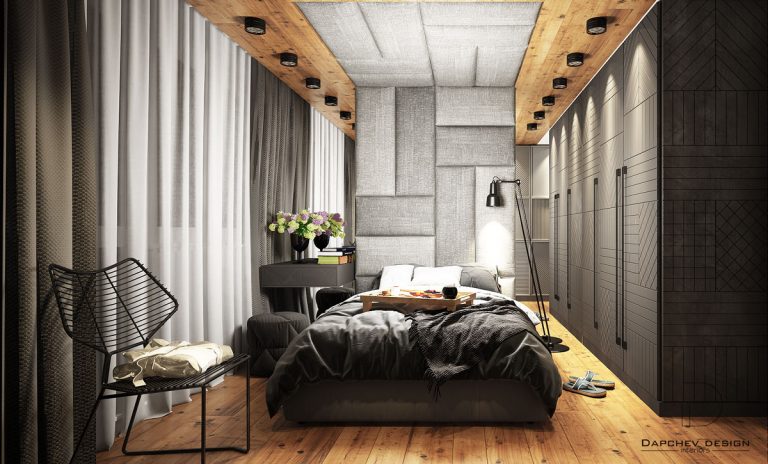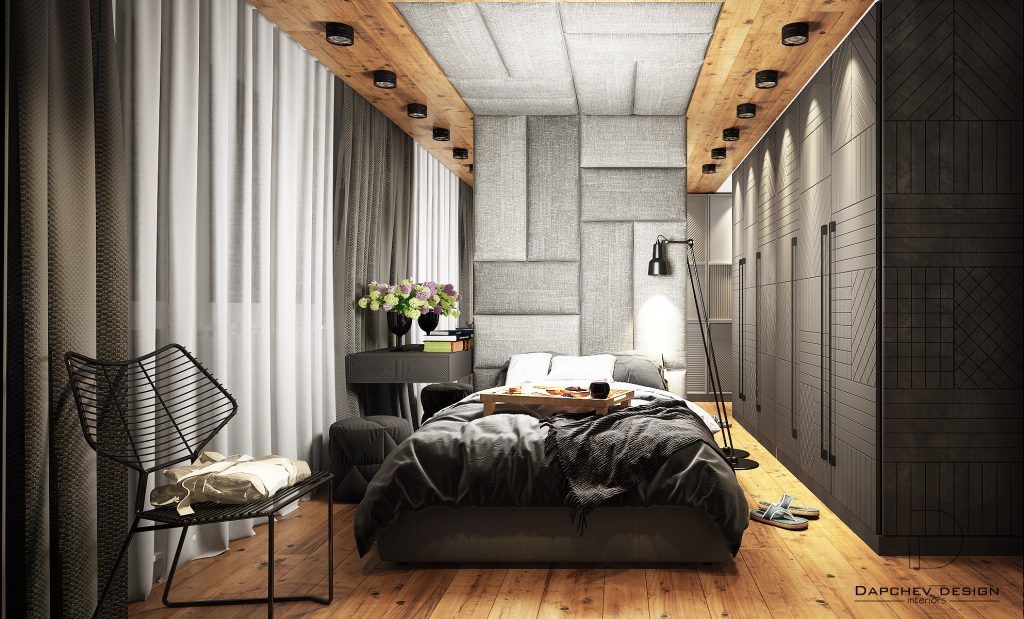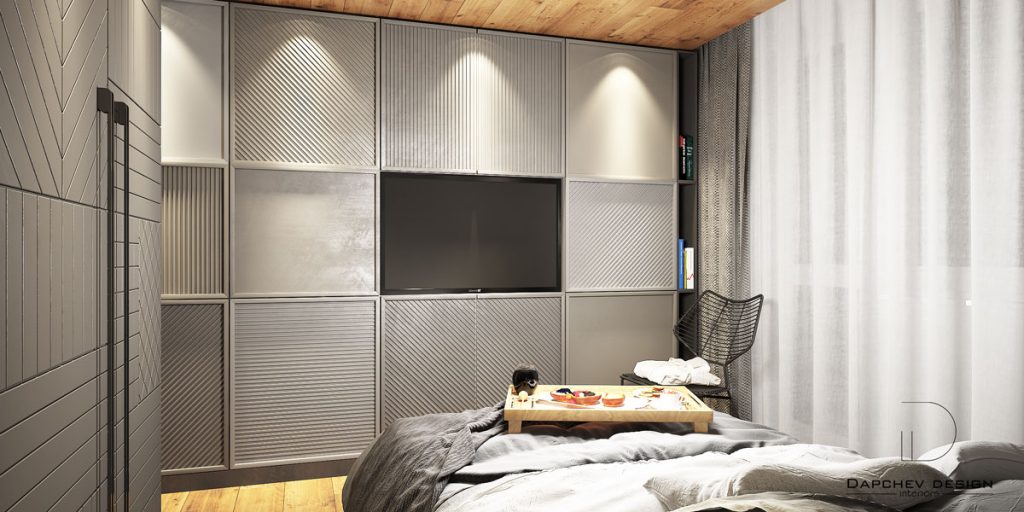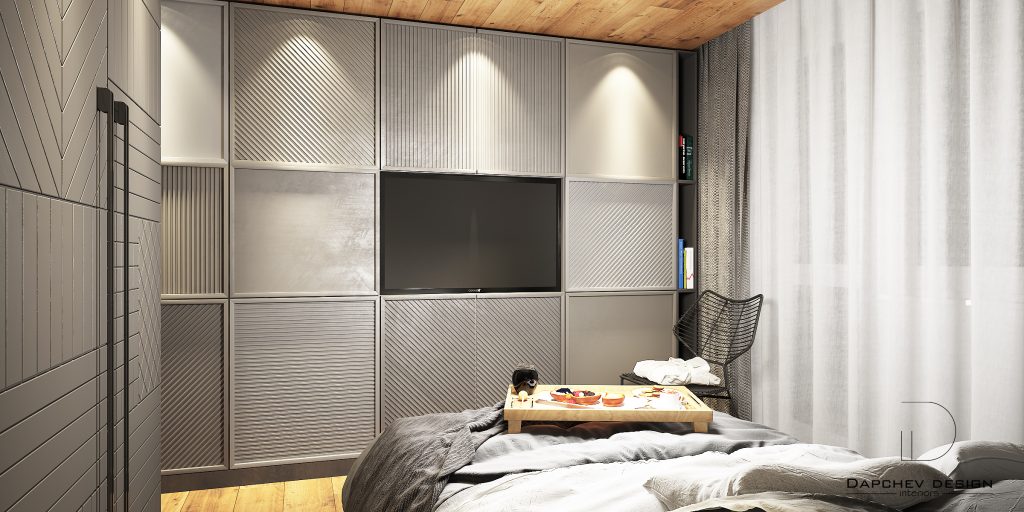bedroom – urban style interior
Bedroom with urban style interior in Sofia – 10m²
We started the project of a bedroom with an urban style interior with great pleasure, despite the small size and the therefore rather limited possibilities. However, in a large room you can arrange everything. The task was to be as cozy as possible, which is not so difficult in the bedrooms. Especially when they are small.
There had to be a mirror, a dressing table, a large wardrobe and more storage space.
And we started to design a bedroom – urban style interior.
First we did the functional areas and determined the walking lines. We realized how little space we had. There was no room for anything but that made us even more ambitious. We compromised on the size of the bed. It is not 160 cm wide but 140 cm are perfectly enough for such a small room. Of course the mattress can be pulled up and clothes can be stored underneath.
We made the flooring with walnut parquet in its natural color – which is light brown to orange. We also used it on the ceiling. We wanted no white paint to be seen in this room. That’s why we dressed the rest of the ceiling with upholstered elements. We just decided to run the upholstered headboard from wall to ceiling. How will it be cleaned? Very easy – the panels can be removed and washed in the washing machine. We used two colors of textiles for the panels. One a little darker than the other but both very close in order to escape the kitschy contrasts. In some cases it is very important to avoid contrasts.
Here you can read even more about the contrasts in color science.
The mirror effect
Instead of a bedside table, we decided to put a dressing table on one side of the bedroom and on the other we put the mirror all over the wall next to the wardrobe. So we achieved a slight visual effect that the room is bigger. It is as if there is another room behind the bedroom and the wardrobe passes into it.
On the ceiling in its wooden part we placed spots with external installation. They are easier to install and we wanted to emphasize. It is very important to note here that whenever you decide to use outdoor lighting, as in our case – you must be sure that the wardrobe doors will be able to open.
Bedroom interior – wardrobe
The wardrobe has four large doors that start from the floor and go almost to the ceiling. Above them there is an element that falls at the level of the spots so that the doors open below them. Otherwise, visually they look like they are up to the ceiling. Inside the wardrobe there are volumes for folded and hanging clothes. Of course, there are drawers that are very convenient when we want to arrange underwear and smaller apparel. The drawers remain hidden behind the doors.
We made the side of the wardrobe, which is visible from the side of the door, from the same material that we used for the front part. This shaped the entire volume and gave a more complete look.
We wanted curtains. We relied on the traditional choice. Two types of curtains – thin and thick. For the thin we used veil, and for the thick a rough fabric with a clearer structure.
Opposite to the bedroom we designed a large closet that covers the entire wall. We divided the front part into subframes, but in fact the doors are from floor to ceiling. The cabinet is deep only 30 cm, but very suitable for storing folded apparel, books and other things. We integrated the TV into the cabinet, as it is mounted on a stand that can be tilted or rotated. On the right side we finished the cupboard with an open part for storing books.
This is our urban style interior design solution. If you liked it you can look at other projects in our portfolio.



