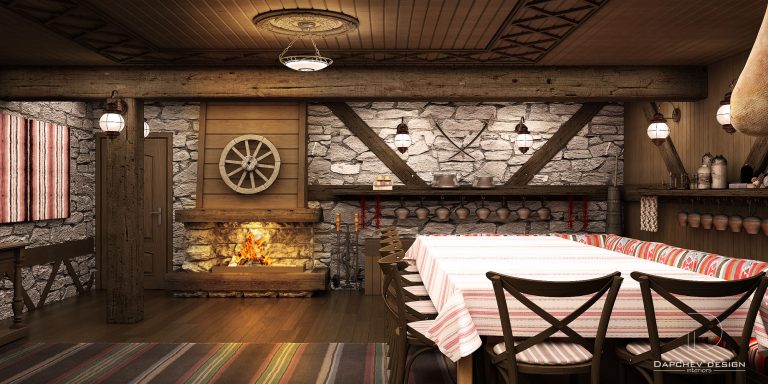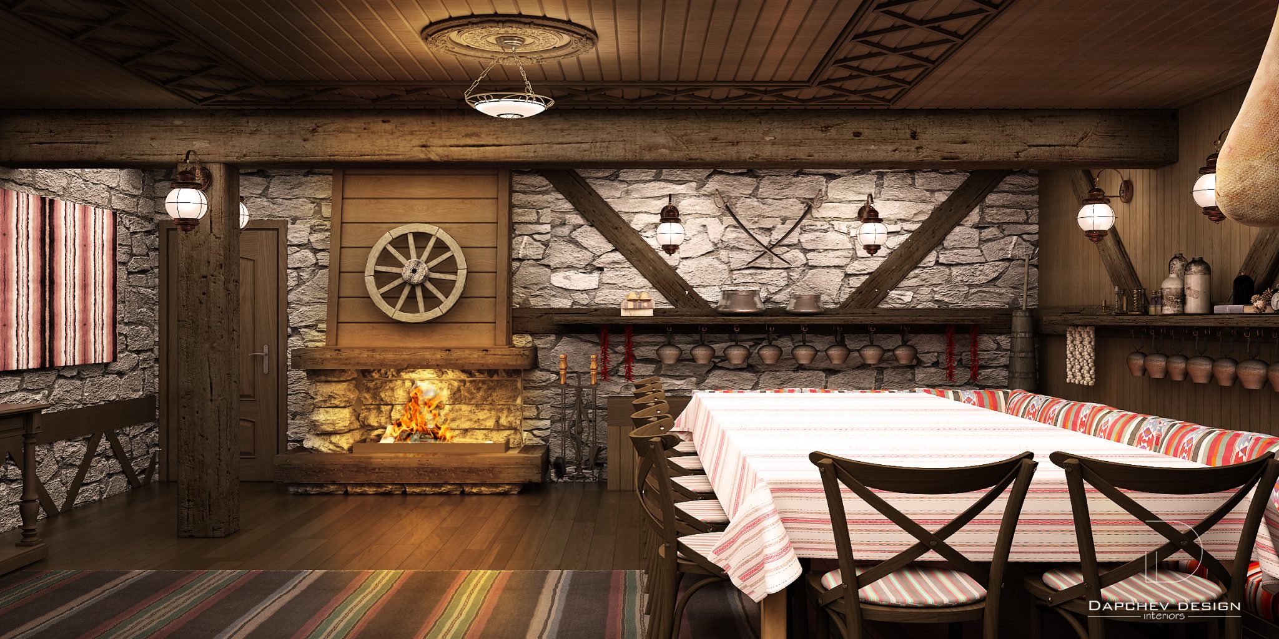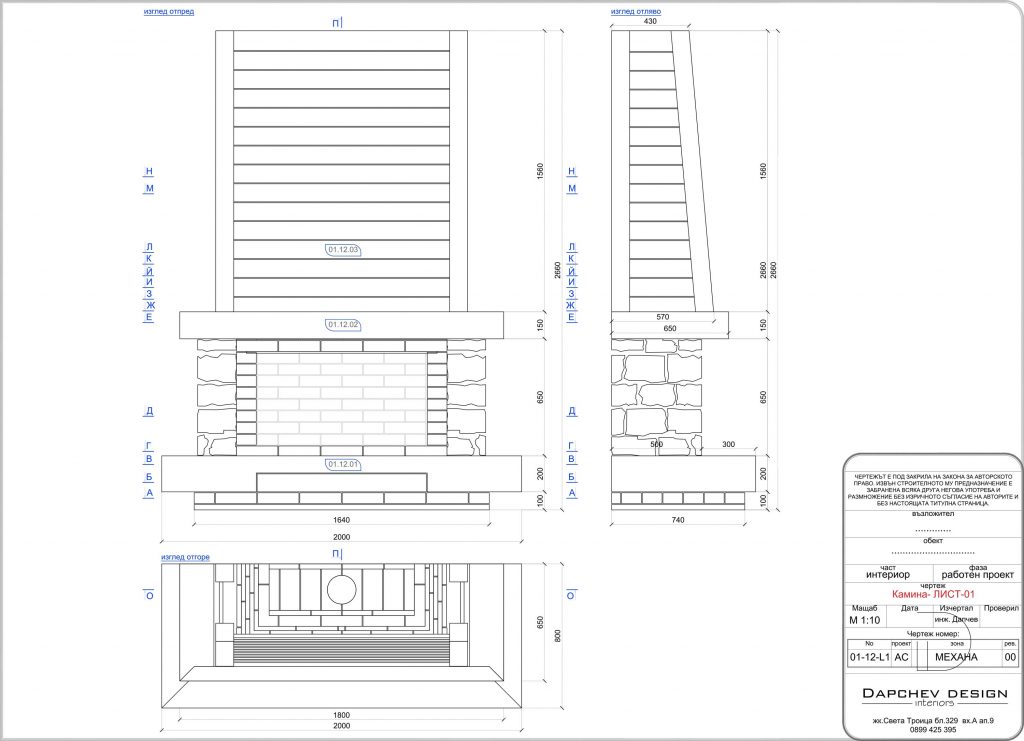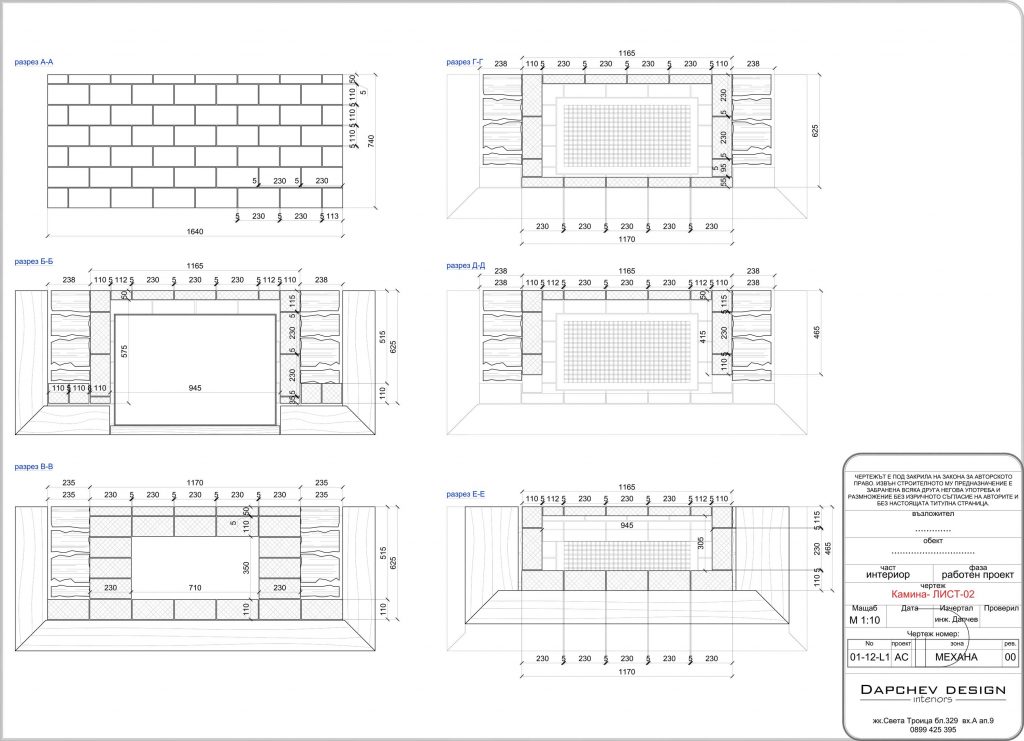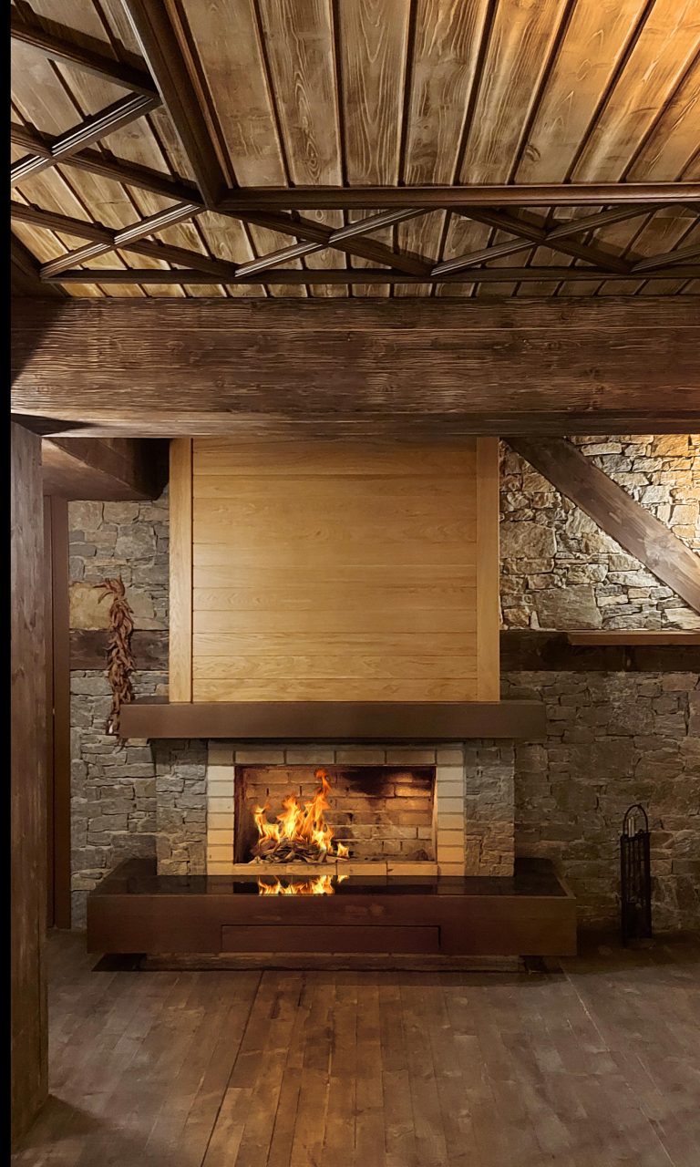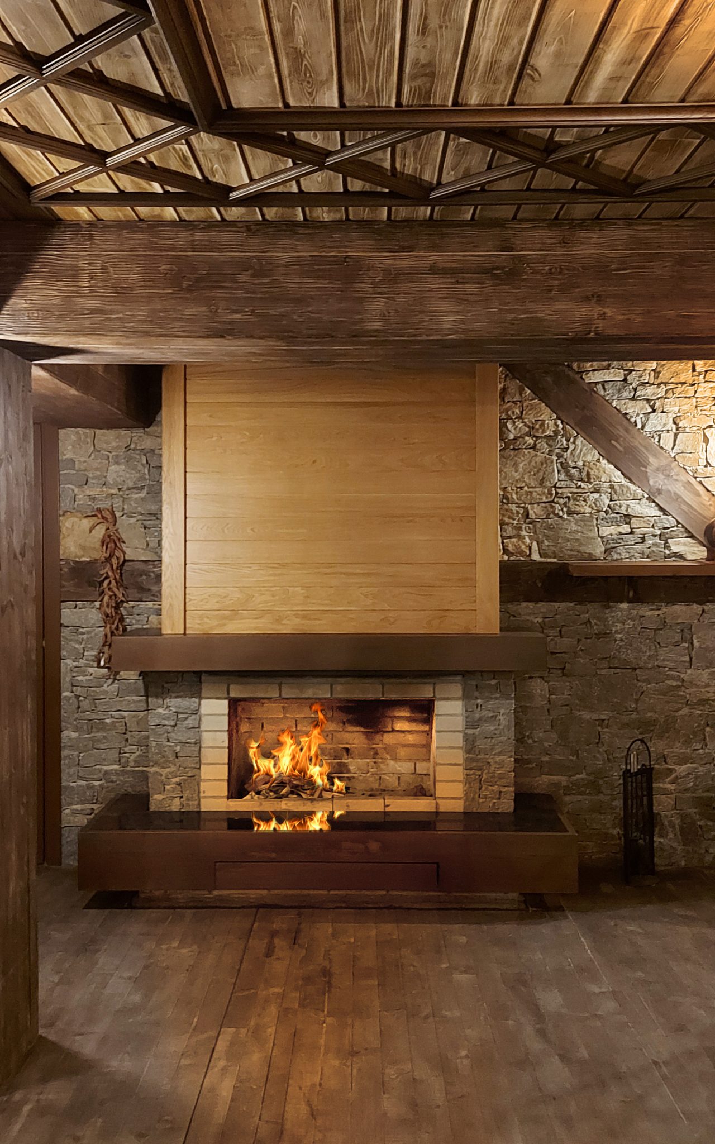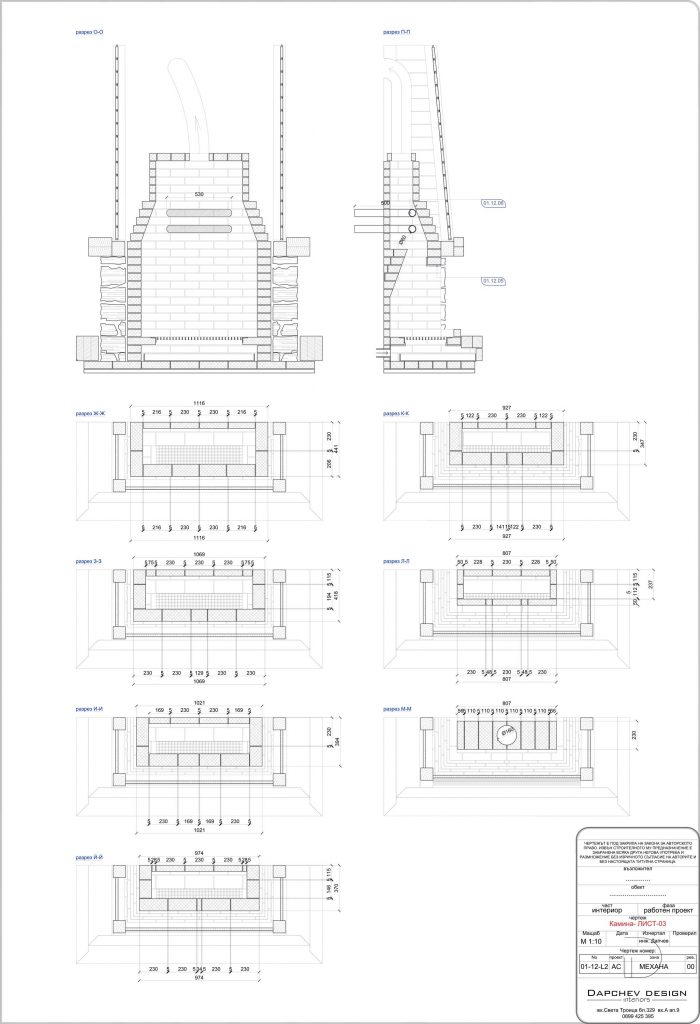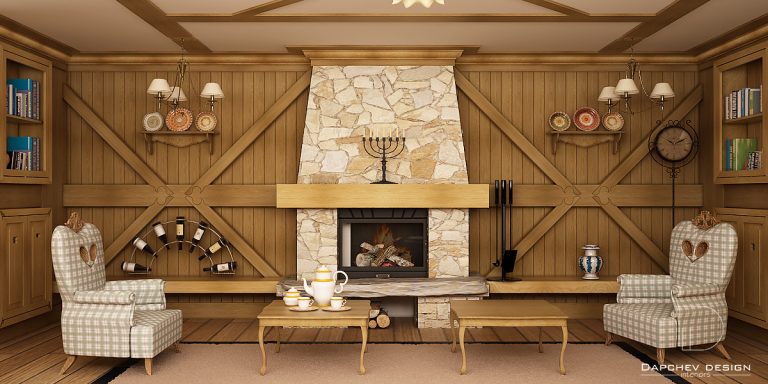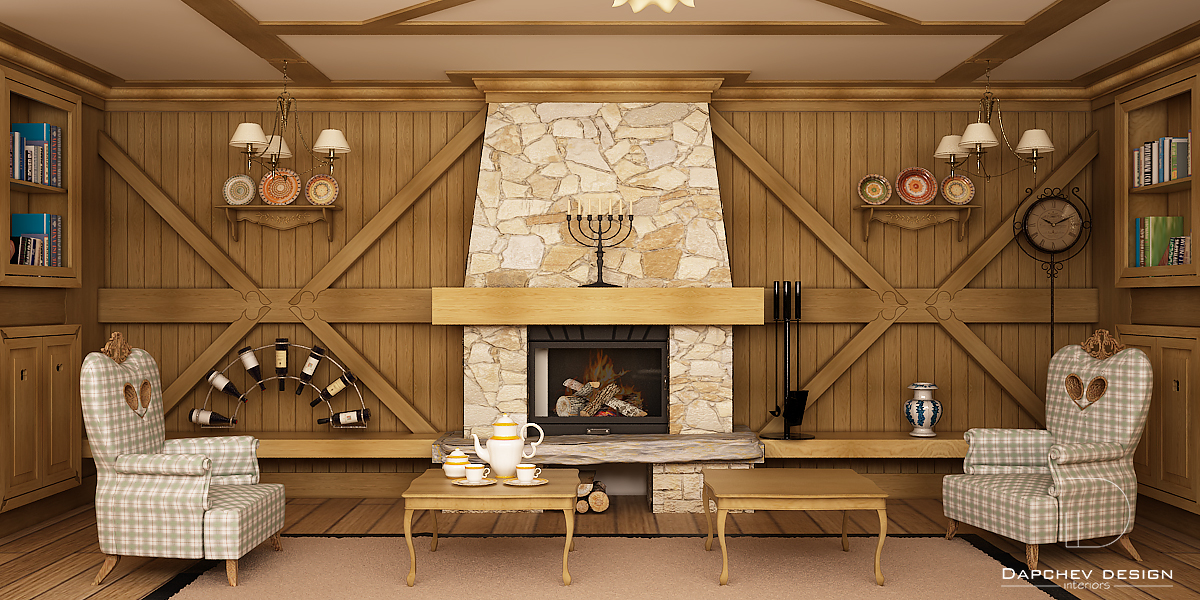Publications
Fireplace design
Today we will introduce you to what is a fireplace design made by our interior designer.
We will shed a little more light on a certain type of fireplace, because there are so many types that we will not have enough pages of a thick book.
Types of fireplaces
There are open, closed, wood, pellet, bio, and many other types of fireplaces, which we will pay attention to another time.
I will introduce you to the design and implementation of an open fireplace. The drawings we develop, the materials we use and last but not least the functionality.
Why choose an open fireplace?
Well very simple:
- They are more beautiful. It is quite better to see the fire directly, and not through glass, which darkens over time;
- Open fireplaces work for natural ventilation of the premises;
- It is simply obligatory in certain places such as in taverns, and not only;
Our interior designers have prepared a project for a fireplace in a tavern for a family house. This tavern is for family service when they have special occasions or just decide to gather at the table in the comfort of a traditional Bulgarian tavern or winery. I call it by both names.
As I said, the tavern is in a family house, it is not a restaurant for public use but the principle of action of the fireplaces is the same. There are no special fireplaces for home and fireplaces for restaurants.
Fireplace design – place
The place was submitted by the builder. The chimney was built so that we did not have much room for improvisation in the position of the hearth. We assume that the situation is the same with you. Anyway, the place suited us and we decided to make a relatively large fireplace with a large open fireplace. There was just room and our interior designers took advantage. In addition, the room itself is large and suggests a large, well-lit fireplace.
Fireplace design – drawings
In the design of the fireplace, some designers calculate the power of the fireplace based on its size, then adjust it to the room but that way the fireplaces become small and their presence is lost. We did not approach this in our fireplace design. We just wanted it to heat the room as much as possible and to make it beautiful. For this we made the bottom top 2000mm wide, 800mm deep and 300mm high. We made the hearth low. It’s more beautiful that way. Here are the views:
Project and design of fireplace materials
Let’s start with the materials for the fireplace. The drawing above shows the main views of the fireplace, as well as the set materials. These are:
Refractory bricks for fireplace;
Solid wood;
Black granite for countertops;
Cut stone from the area of Kovachevitsa (for decorative purposes);
Chimneys for fireplaces;
Metal elements (hearth grate, metal ash tray, etc.);
Open fireplace project
With open fireplaces, everything has to happen from the bottom up. This is how they are designed and implemented. They are like little houses. You start from the foundation and build up to the roof, and each element must have a place to step firmly.
During combustion, the fireplaces become hot and of course the thermal expansions and contractions begin. These deformations require even stricter compliance with the rules.
When designing fireplaces, you need to know what each row of bricks looks like and adjust them so that nothing hangs without a stable support. Each new brick you lay must overlap the bottom two.
Open fireplace row by row
The fireplace is based on a 5 cm screed foundation and a row of refractory bricks.
On them is the lower top, which is made of solid wood 200 mm. It is not visible in the drawing, but a black granite top is carved into the beam. You can see it in the picture.
The hearth of an open fireplace
At the same height is the hearth of the fireplace. It is open only at the front and is relatively large. The whole is made of refractory bricks. The floor of the fireplace has an ash grate, underneath it and there is a niche with a metal drawer. There is also a pipe to introduce outside air to ignite the fireplace.
On both sides of the hearth there are two walls of cut stone to hide the refractory bricks on the outside. On these walls steps the top, which is also made of solid wood but with smaller dimensions: 150mm height, 1800mm width and 550mm depth.
Smaller top of the open fireplace
It looks a bit slimmer when you “pick up” the top with 50mm to 100mm on all sides and make it smaller than the bottom.
At the top, in the same way, we built a granite slab, but this time we mounted it on the bottom.
It is important when you have contact of flammable with non-flammable material to use basalt rope for insulation between the materials (elements).
The fireplace hat
Above the top is the hat, which reaches the ceiling. Our interior designer bet on vertical beams at the four ends, with horizontal boards between them. This is only for the fasade. From the inside, the hearth continues upwards and turns into a chimney.
Some rules when designing fireplaces
The front opening of the fireplace must be calculated relative to the chimney. There is a formula for this. This short article describes in an understandable way what and how it is considered. Small article
On the inside of the fireplace, above the hearth, the transition to the chimney must be with a specific bend. The goal is to catch the smoke that comes out on ball alike shape and passes into the chimney.
And now the most important thing:
Please, when building the house, leave a slightly larger hole in the slab where the chimney will pass and just bet on a larger diameter chimney bodies! This can save you a lot of headaches and smoke in the room. Whether you put chimneys one size bigger is not of great importance for finances, but it is of great importance for the fireplace. The wide chimneys provide more traction to pull the smoke out of the fireplace.
In our case
In our case, the builder had used smaller chimneys and we had a problem. Good thing there were two chimneys and we fixed the problem, and now the fireplace works well.
Fireplace design project – another example
Some time ago we designed a similar fireplace in a Bavarian style interior, but there the client wanted the fireplace to have a ready combustion chamber and there were no problems with the chimneys, but it is not the same. It’s different to see the fire without glass in front. But the interior was good.
I hope this article has been useful to you if you are planning to build your own open fireplace.
If you liked the way we work, you can contact our interior design company in Sofia and the country to prepare for you a project for the interior of a house with a fireplace.
Why should an interior designer from our interior design company design the fireplace?
Keep in mind that when you turn to a specialized company for fireplaces, they will offer you a standard project, will bet on the materials that are currently available, will try and sell some materials so that they do not linger in their warehouses. The advantage of choosing our interior design company to prepare your interior design or fireplace design, is that we will make a fireplace that would fit your home. We will comply with the specific conditions and will not sell to you combustion chambers and stale items.
The fireplace will be stylish – not alienated to the interior, as is the case quite often. People make fireplaces and they are somehow out of place and don’t fit in. Then they wonder what’s wrong.
For more information on what to expect from our internal designers, visit the services section!
In another article we will show you how easy it is to install a bio fireplace, but this will be next time. See you soon!
