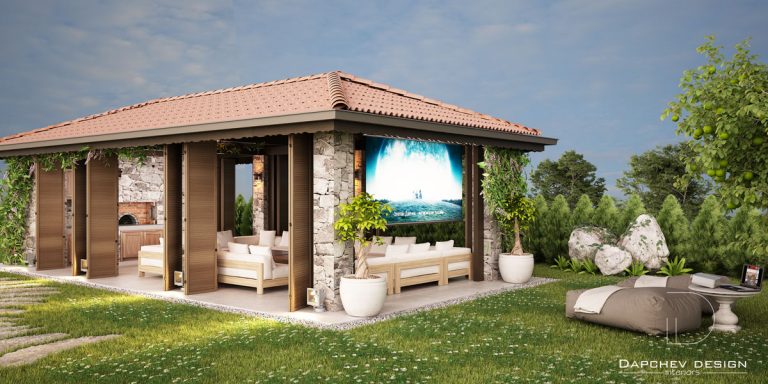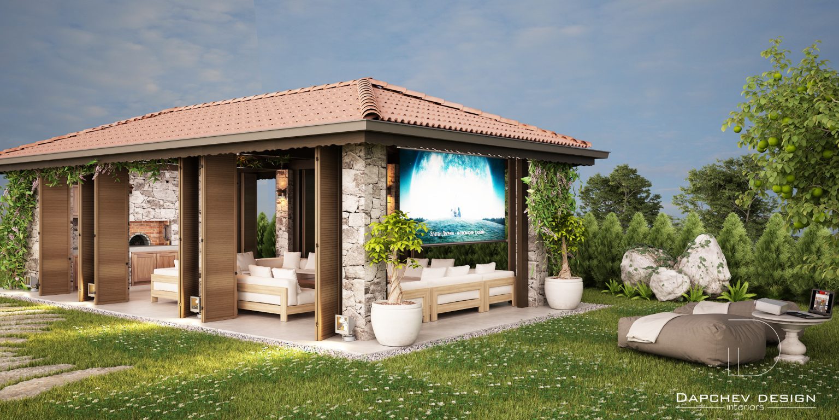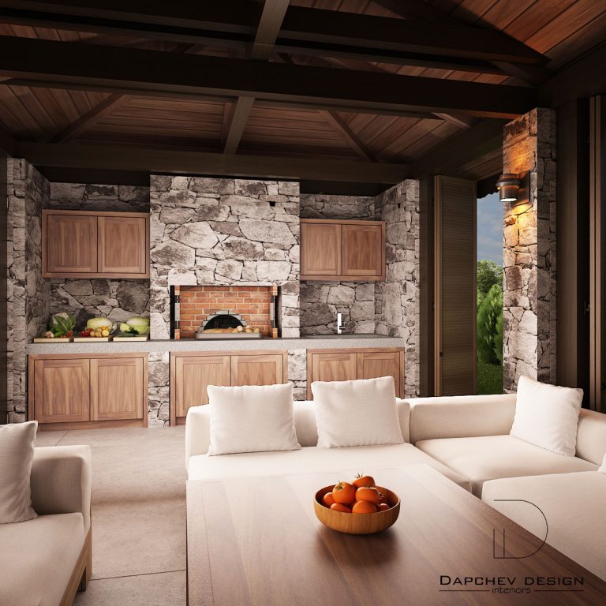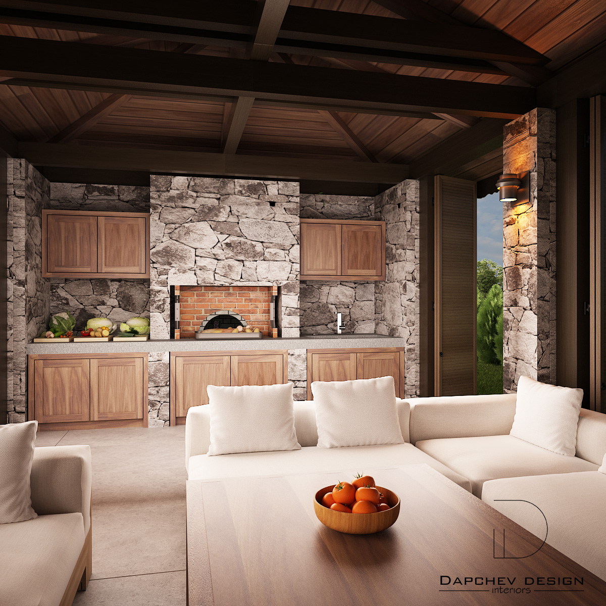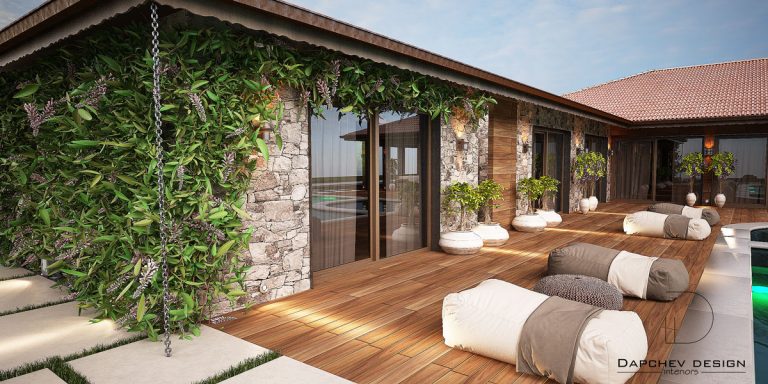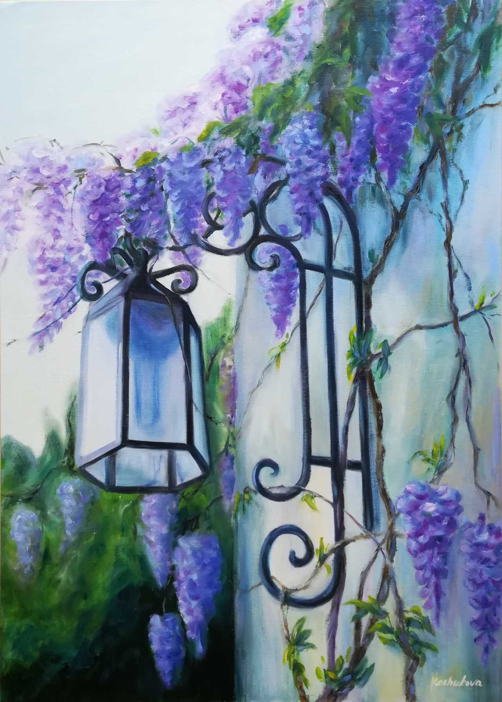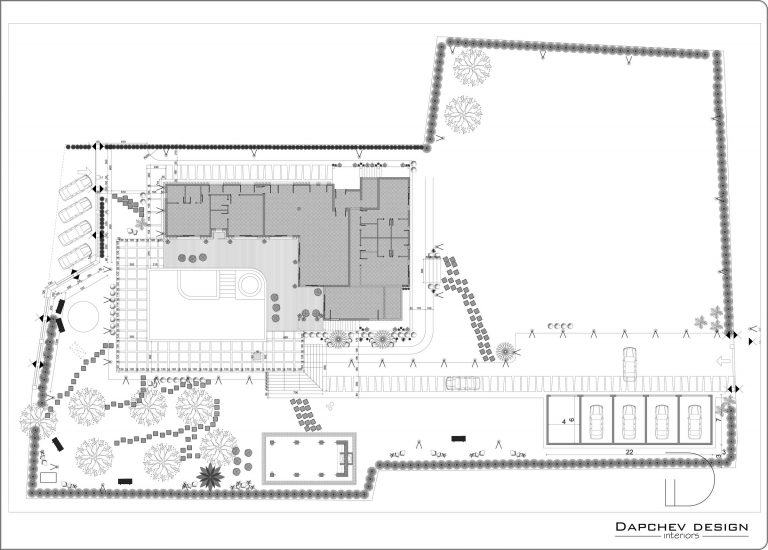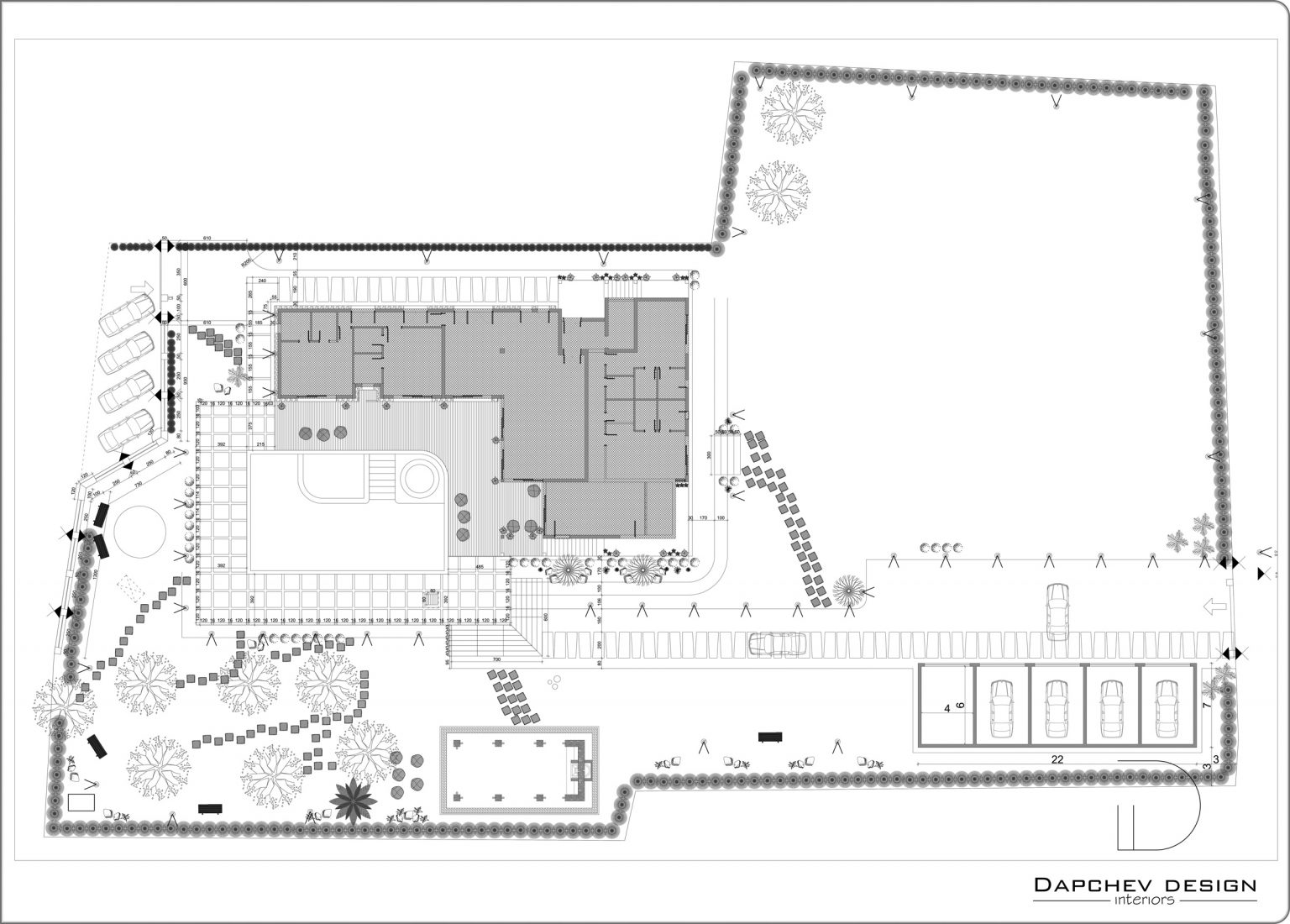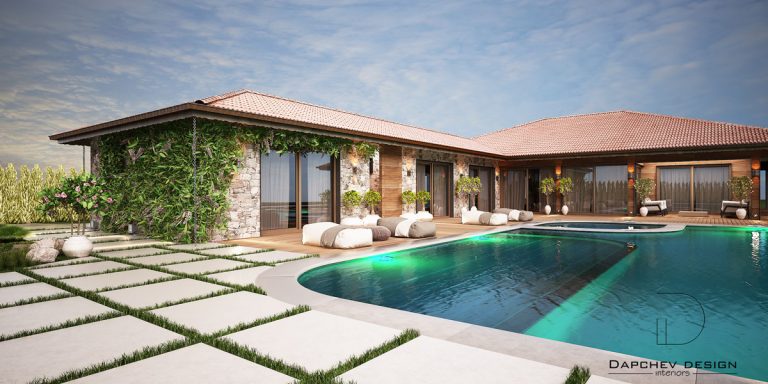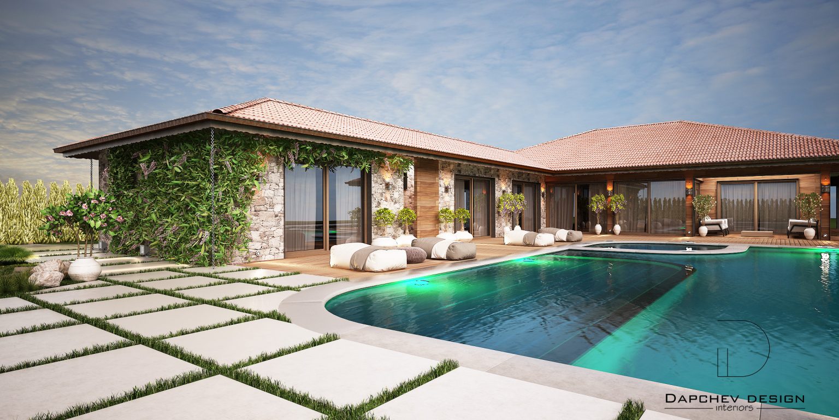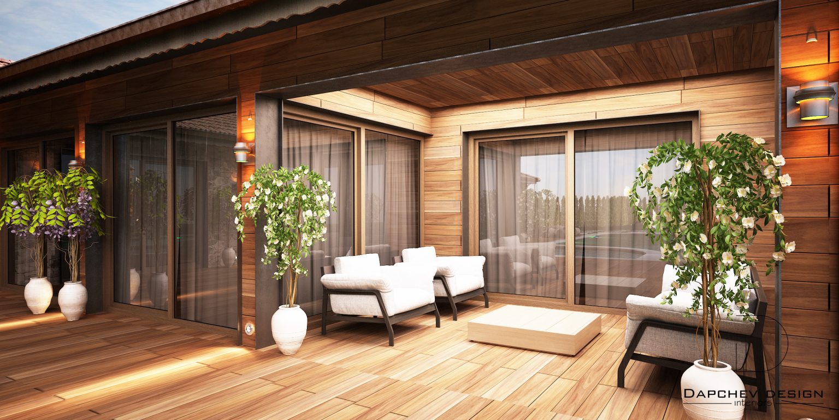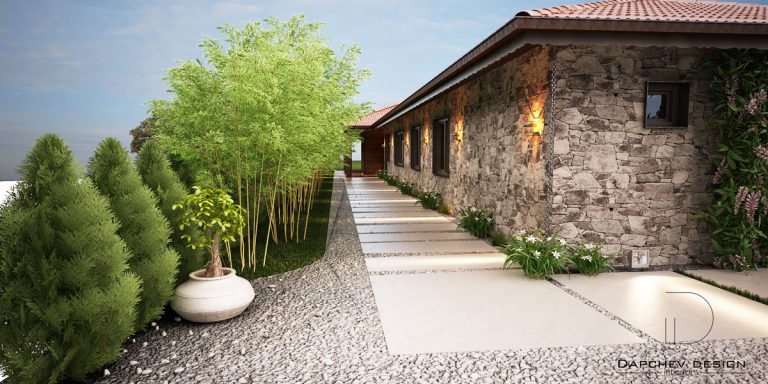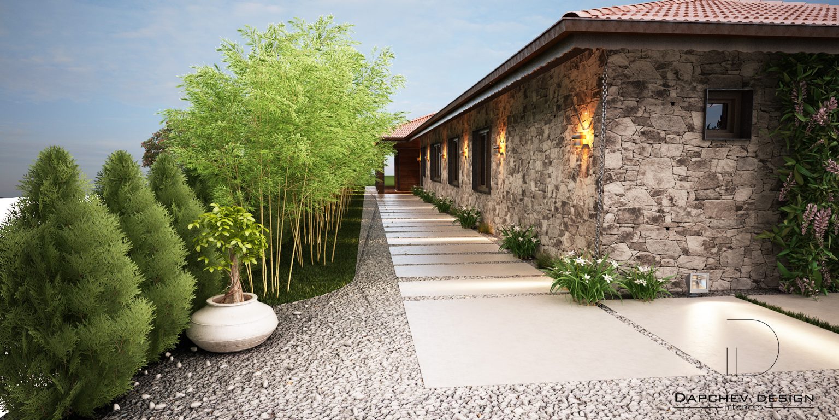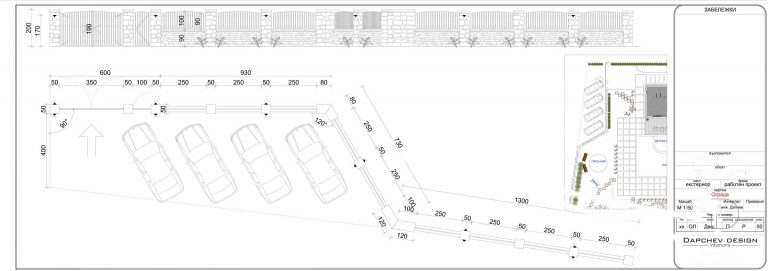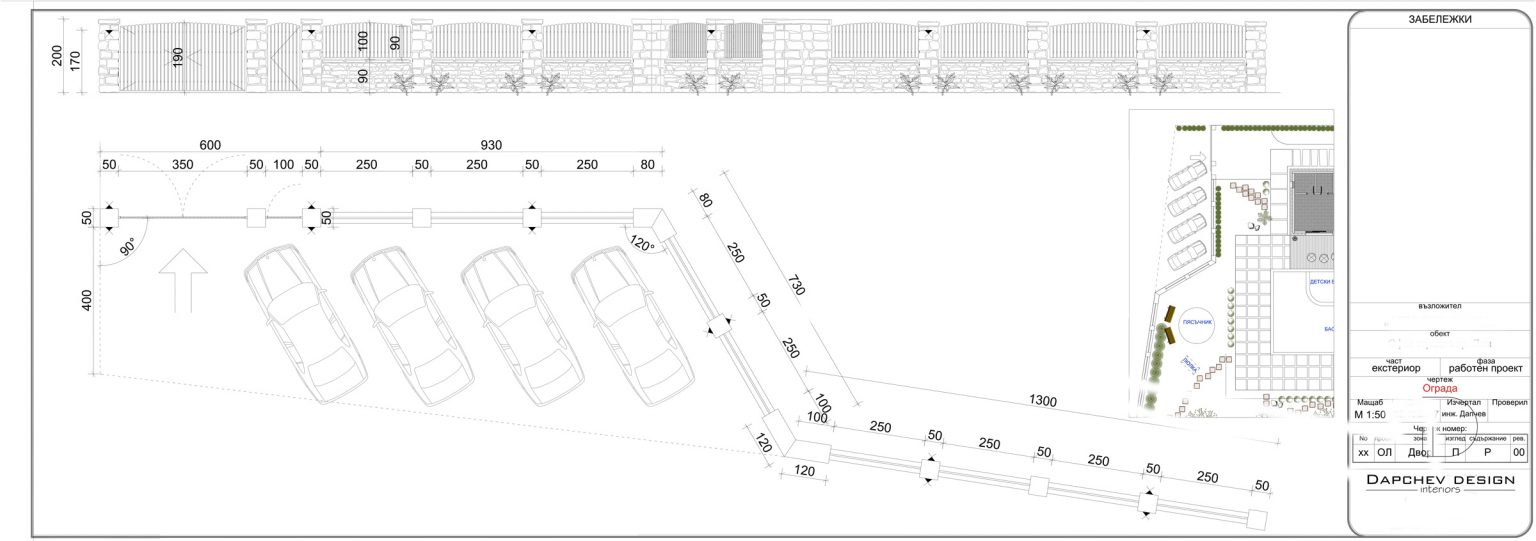House design exterior covers activities related to the appearance of the building and the surrounding space.
House design exterior
+ barbecue
The barbecue is built in the yard of the house design exterior, near the pool, and its design performs several functions: barbecue, a place to relax and a summer cinema.
The building is built in the shape of a rectangle, and the hearth of the barbecue is located on its short side.
House designe with a yard + a summer cinema
The summer cinema is a drop-down screen and a mobile projector. It can be used from the lawn to the barbecue or from the sofas inside. For the cases when it will be projected from the grass, we have provided a garden marble table on which to place the projector. To enjoy the film, our customers pull the soft poufs out of the pool, thus providing extra comfort.
The columns are built entirely of dry stone masonry, for which we sincerely thank construction worker Kezim and his group. The roof is wooden with tiles and the construction is fully visible.
The design of the barbecue is shaped like a summer kitchen with storage volumes and a desktop. The fireplace itself has an oven.
On one side of the fireplace there is a sink, and on the other a countertop on which we have provided a tap with an installation for draft beer. The barbecue top is made of polished granite.
The upholstered furniture in the barbecue is made of waterproof textiles because it is close to the pool and is used after bathing.
The sofas are modular and can be rearranged whenever and however our customers wish.
The lighting is placed on the walls, but in the main beams of the roof structure is a built-in LED strip that illuminates them.
The flooring is granite, imitating concrete, so that it doesn’t unnecessarily intrude on the stone vision of the building.
As it is planned to be used mainly in the summer, we have designed fracturing doors that can close the whole barbecue in the winter. Their second function is to prevent drafts when a strong wind blows.
BARBECUE interior
beach, POOL, house design exterior
The beach by the pool is decking. There is a very slight slope to the house to take the rainwater into a linear siphon, which is installed along its entire length. The lid of the siphon is made of the same material as the decking and is therefore not noticeable.
The pool
The pool is located four meters from the facade of the house, which provides a lot of free space for sunbeds, umbrellas and puffs, which are large and very comfortable.
The wooden panel of the facade blocks a niche in which we have installed an indoor summer shower. In this way an outdoor shower cabin is formed, which we blocked with decking. The inner part has the same stone that was used on the facade. It is important to note that this is a masonry stone, not a cladding.
The plant you see on the facade is called wisteria, and if you like it you can read more about it here: wisteria
The rest of the beach by the pool is made of large stone slabs with joints of living grass. Irrigation is in the very channels of the grass and is connected to the rest of the irrigation system in the yard. The joints with the grass are at the level of the meadow next to the pool and pass directly into it.
We kept the trees
We kept the trees that were in the yard and planned to sow more. The best cherry that saved us in the summer heat grows in the yard.
We lined half of the house with stone and the other half entirely of wood. In this way, the design gained concept and direction.
In general, in the design of the yard and the house we relied on warm colors, comfort, plants and grass. We tried to make it look impermanent, but it is not modern. This type of design will never look out of date. This is part of our philosophy, which we professed in the work on the house and the design of the yard.
HOUSE EXTERIOR DESIGN
plan
We designed the house with the yard with a lot of love and patience, as well as a lot of nerves and headaches, but in the end we were really happy with the work done.
We found this house at ground level, the pool was gone, the barbecue was gone, there wasn’t even a fence. We had to start from scratch. We made the garages, built them with stone, formed the alley to the back entrance of the yard.
We were looking for a place for a barbecue (Should it be like a pool bar, or should we decide differently?). However, we pointed out the place and it turned out well.
Pool design
The pool is designed with a children’s section (shallower) and has a wide staircase and a round Jacuzzi. For greater convenience, we have provided an automatic cover that closes with a remote control. Most pool covers are rolled up and are visible next to them. Ours is mounted on the bottom of the pool and emerges with just a push of a button. The cover crawls on the surface of the water and closes the entire pool.
Covers like this maintain the water temperature, every night by about 5 degrees. Without it, the water cools very quickly.
house design exterior + big pool
We decided to have the house on one floor, spread and wide, but not high. We saved customers the stairs to climb every day. Sooner or later the years go by and every step becomes an obstacle. We made it easier for them.
We made the house and the design of the yard functional and easy to live in. There are almost no stairs.
Pool terrace
or small covered space from the beach area
The pool terrace is actually the entrance to the gym. In front of it we have placed garden sofas with a coffee table. This small place will create an atmosphere and coziness when it rains a short summer rain or will protect our customers from the strong sun. The gym doors are sliding so that they do not create a conflict zone when opened.
HOUSE DESIGN BACK YARD
The backyard actually leads to the main entrance of the house and is an alley that we shaped with polished concrete with joints filled with pebbles (marble mosaic).
The bamboo that the landscaping company did not want to plant would fit the look perfectly as you can see. Unfortunately, sometimes even we have our hands tied with some companies that we have to work with.
Still I hope one day to see this beautiful alley done exactly as we had designed it.
From some corners of the roof of the house we hanged chains for decorative purposes. On the facade of the house we installed creeping lighting of the sconce type.
FENCE DESIGN,
house design exterior
The design of the fence corresponds to the facade and the overall design of the house. We preferred to build it with cut stone from Gorno Dryanovo.
The design of the fence and the yard allowed us to form a parking lot for several cars in front of the yard of the house. More precisely nearby the entrance of the yard.
