What you should know about the design of this interior desing in black:
Interior design company Dapchev Design presents to your attention an achromatic design. Interior design company
Where? – Sofia
And more precisely? – Hyopodruma
How big? – 120 m2
Photographer: Evgeni Ivanov
Curious! – Our designed apartment in black is in the same residential complex as the interior design of a budget apartment
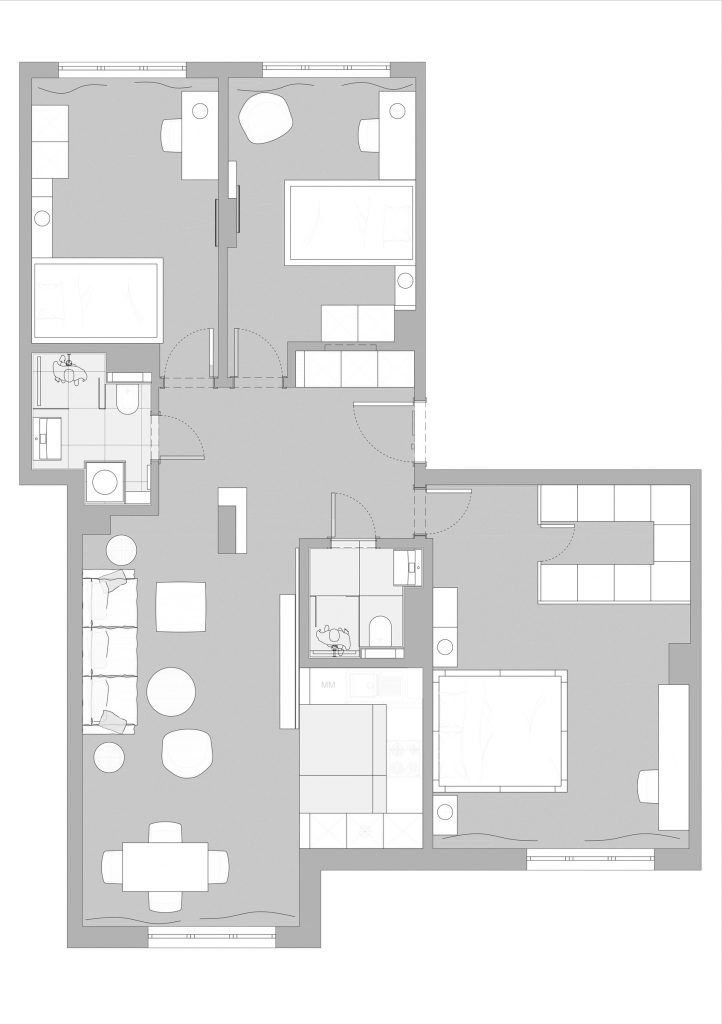
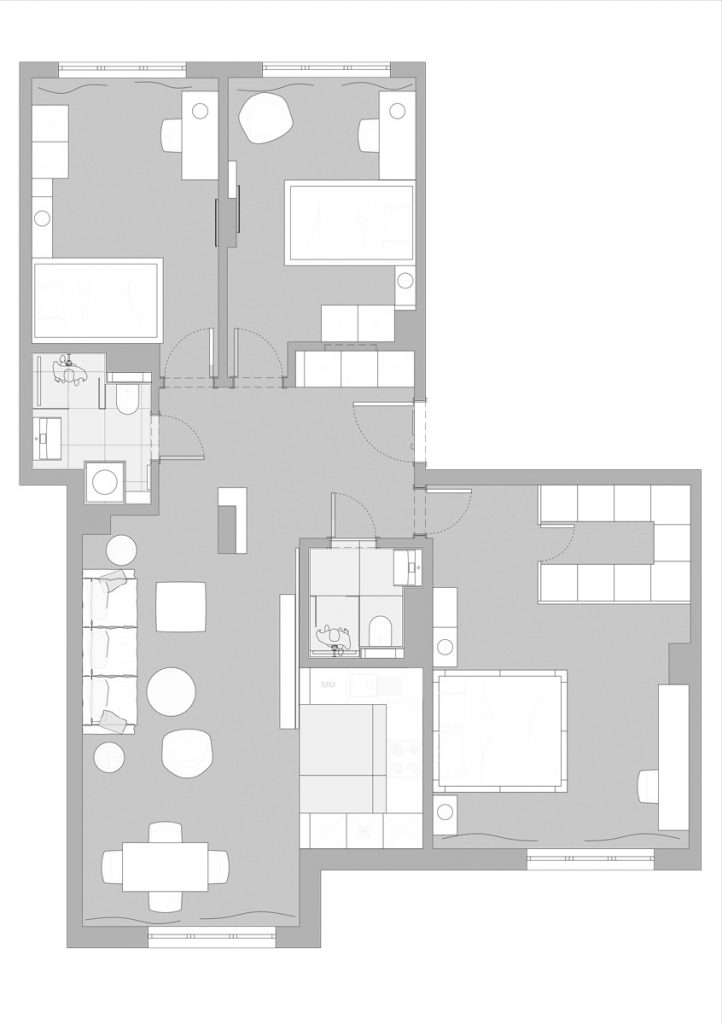
Black Black Black
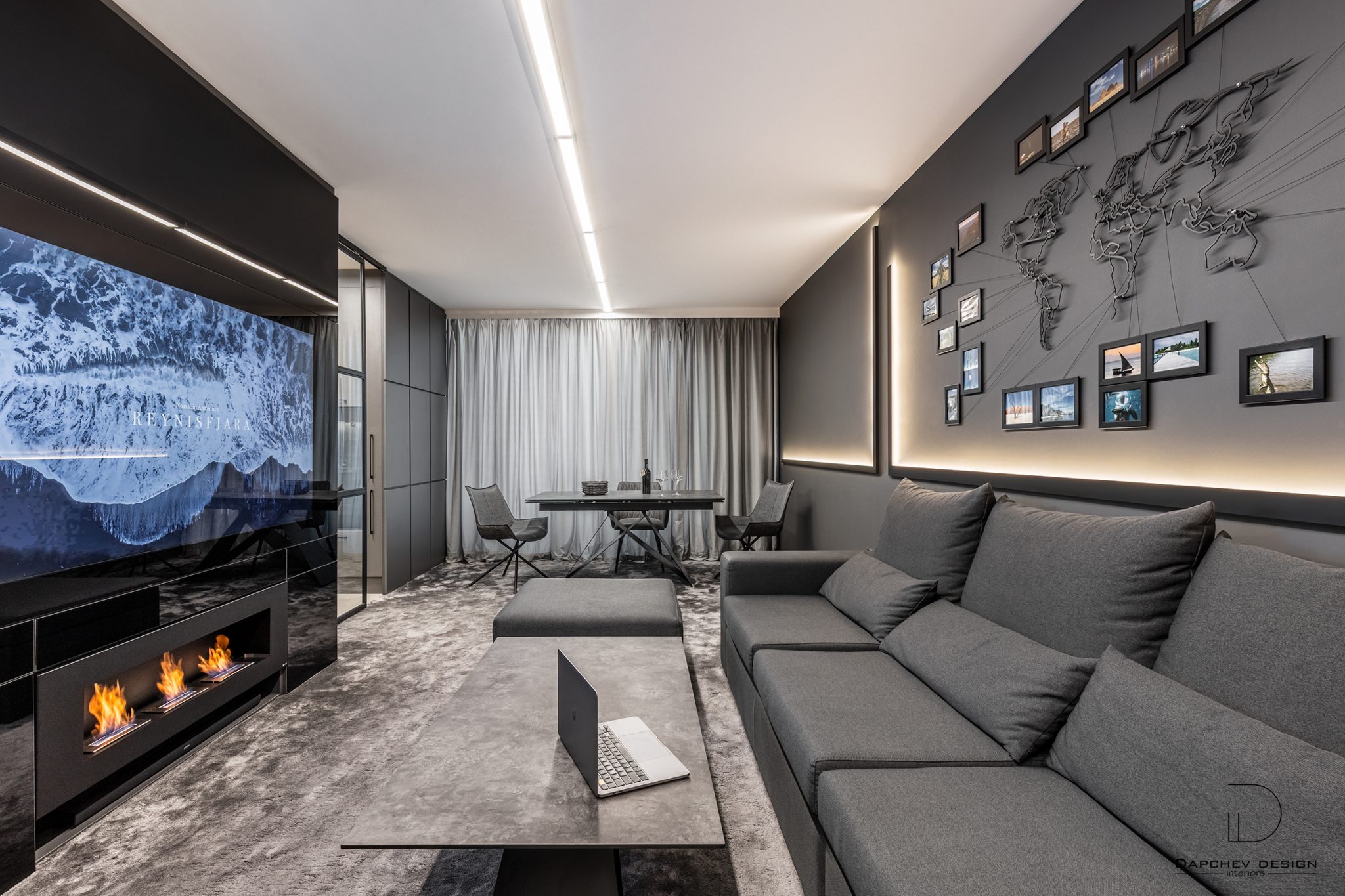
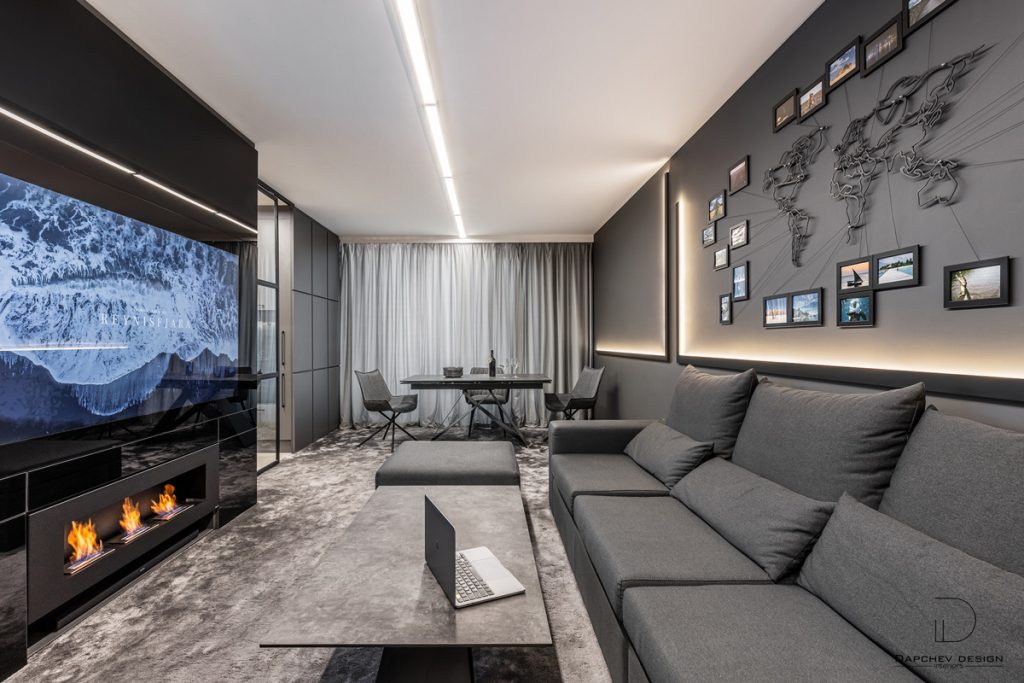
Our clients had an established color concept of how they wanted their new home to look. They managed to surprise us with their choice – black. As you will see in the description of each room in this interior, this is the predominant “color” with quite a few accompanying shades of graphite gray. Designing an interior in black is not a common task in an interior design company. If we have intrigued you so far and you want to see, understand and feel how an achromatic, devoid of color interior design can be not creepy, but on the contrary modern and cozy, you can continue reading.
Living room interior design
In Black
Interior design company Dapchev Design
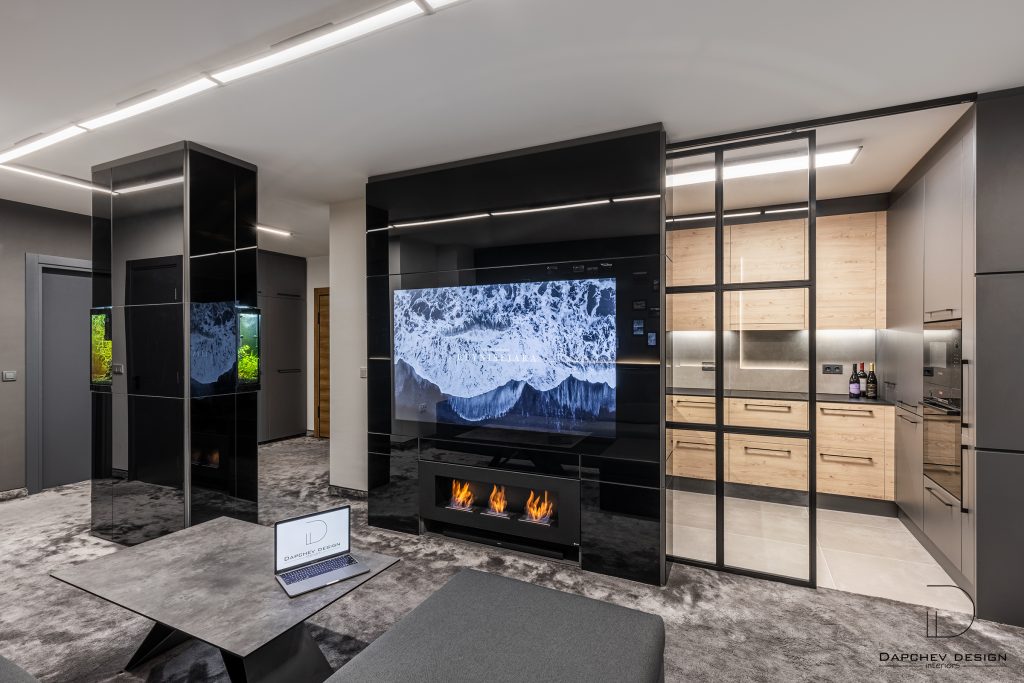
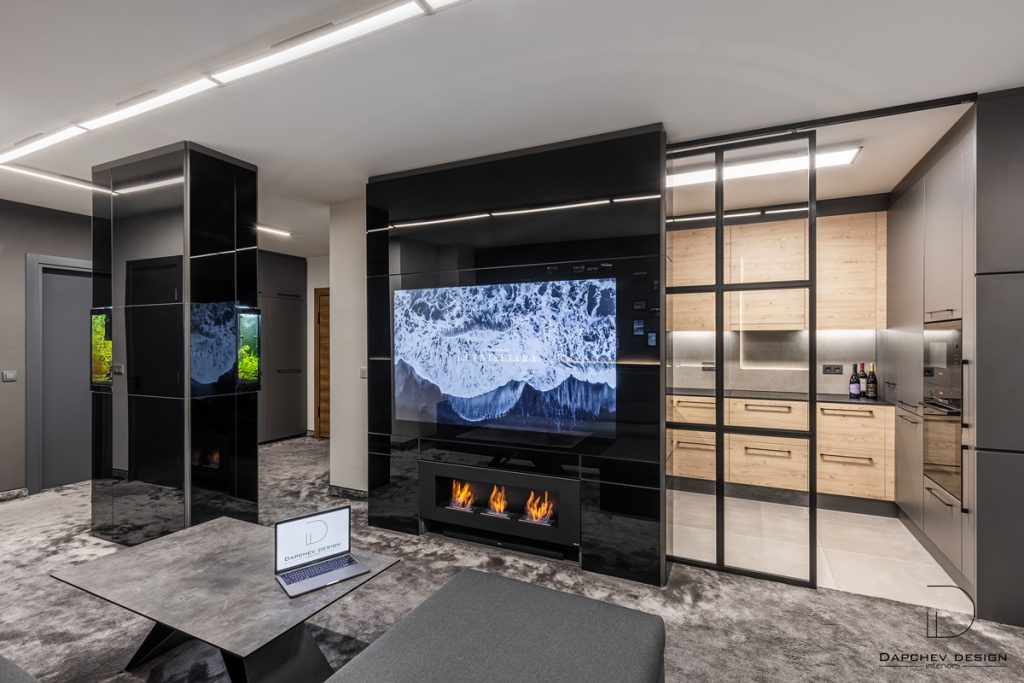
The living room occupies 23 m2 of the entire area of this interior. The color scheme here is, as in all other rooms in this interior – black and gray. We decided on the ceiling in white. In this interior, the floor was decided to be synchronized in all rooms – carpet. TV wall has glass finish. For this purpose, we used black lacquer, behind which we integrated the TV. The magic is that the entire wall is black, but only in the area of the TV has the lacquer paint chemically removed. In the lower part, our interior designer also integrated a bio-ethanol fireplace to add to the coziness and atmosphere. As we have already mentioned, the main challenge when designing an interior in black is to keep the feeling of coziness and at the same time to have this austerity of color.
Personal Touch
When designing an interior, the interior design firm chosen by the client inevitably becomes a member of the family for a period of time. This is partly because, in order to execute a given interior design in the most perfect way, it must have a touch of personal attitude towards the client who has entrusted his home. Our interior design company always follows this rule.
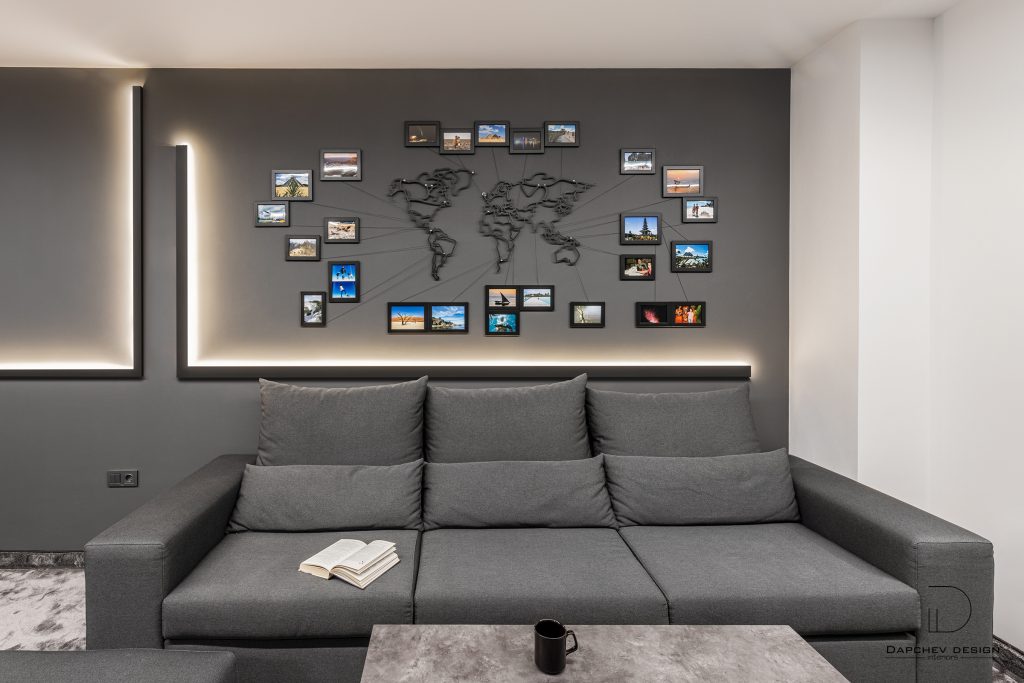
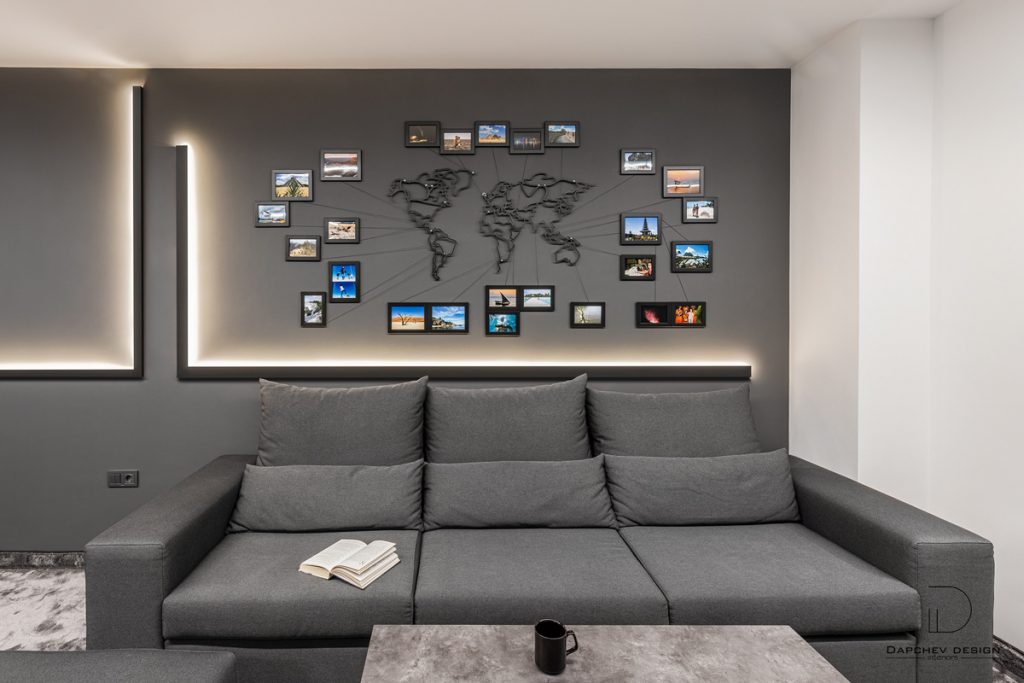

It turned out that our clients have an extraordinary hobby and have traveled the world traveling together with their children. For this reason, we decided to integrate a world map on the wall behind the sofa, where they will be able to place photos from all their travels. We chose this particular place, as it is the most visible and will always be in front of their eyes when passing by.
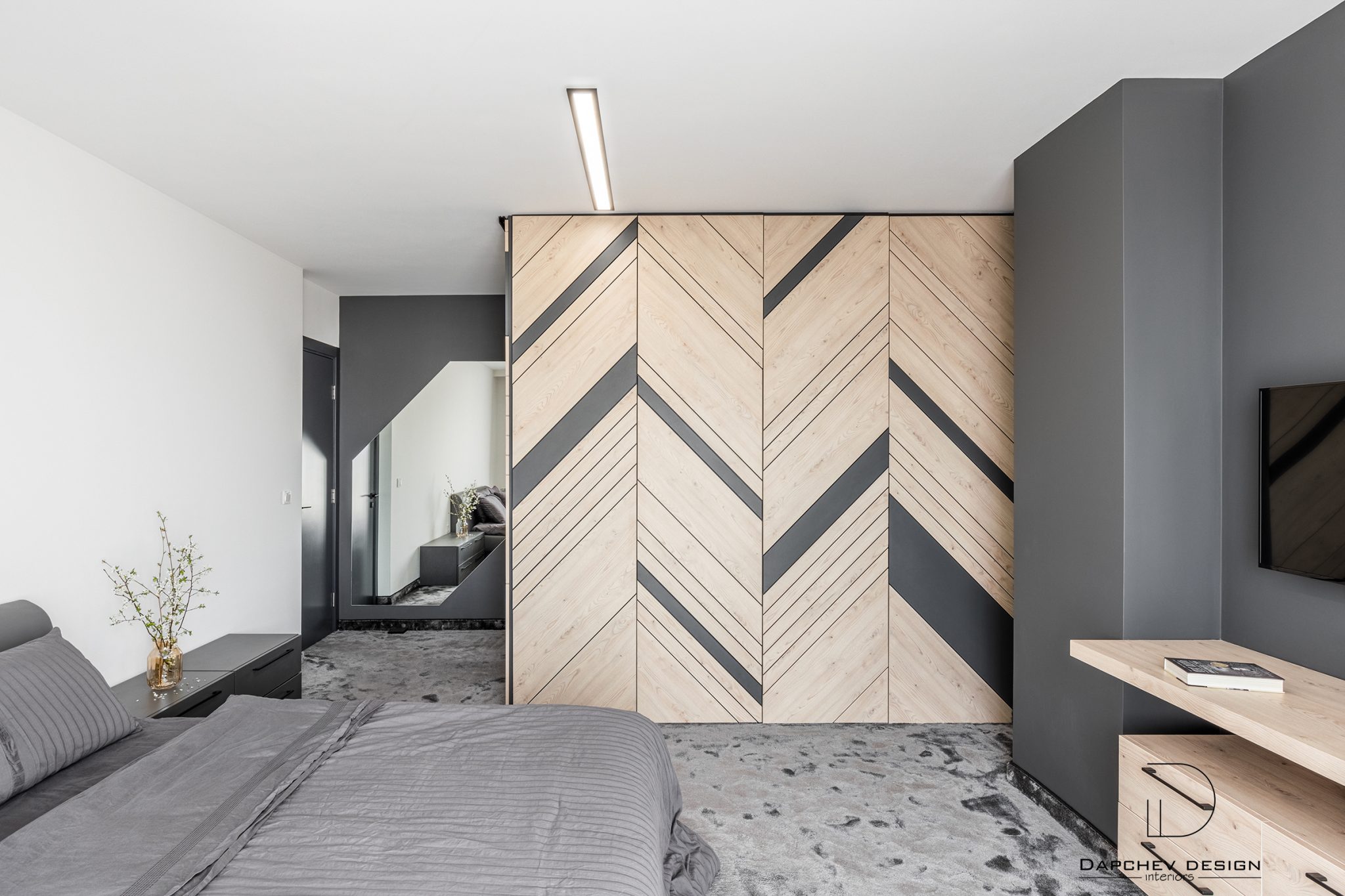
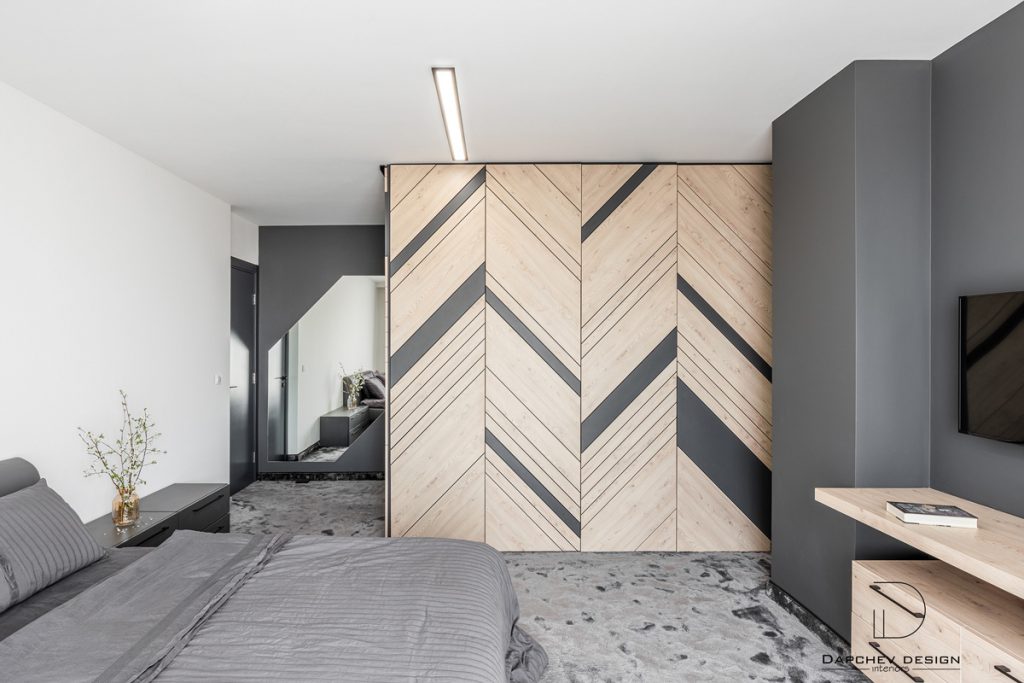
Bedroom interior design
In Black
Interior design company Dapchev Design
In the interior of the bedroom, the concept is similar, as in the other rooms. The flooring is carpeted and the color scheme is again the same. Designing a bedroom interior in this style should not be monochromatic, for this reason we added wooden details. Back of the wardrobe in the bedroom we decided to have an interesting paneling, in which we included shades of graphite and bleached oak. Between the door leading to the bedroom and the entrance to the closet, we added a mirror that was tailored to the placement and slope of this paneling. In this bedroom interior design, we decided to place two bedside tables on the right side of the bed and two on the other. Over the years and accumulated experience in interior design, we have become convinced that the more the traditional is avoided, the more interesting solutions appear on the horizon.
Opposite the bedroom, we placed a dressing table, for which we used the same material as the paneling of the wardrobe. The storage cabinet is console. In every modern interior design, more and more console furniture is present. However, the less things reach the floor, the easier it is to maintain and clean the interior. The mirror in the form of a half sphere fit very well into this interior design, emphasizing the natural finish of the curtains and optically increasing the space.
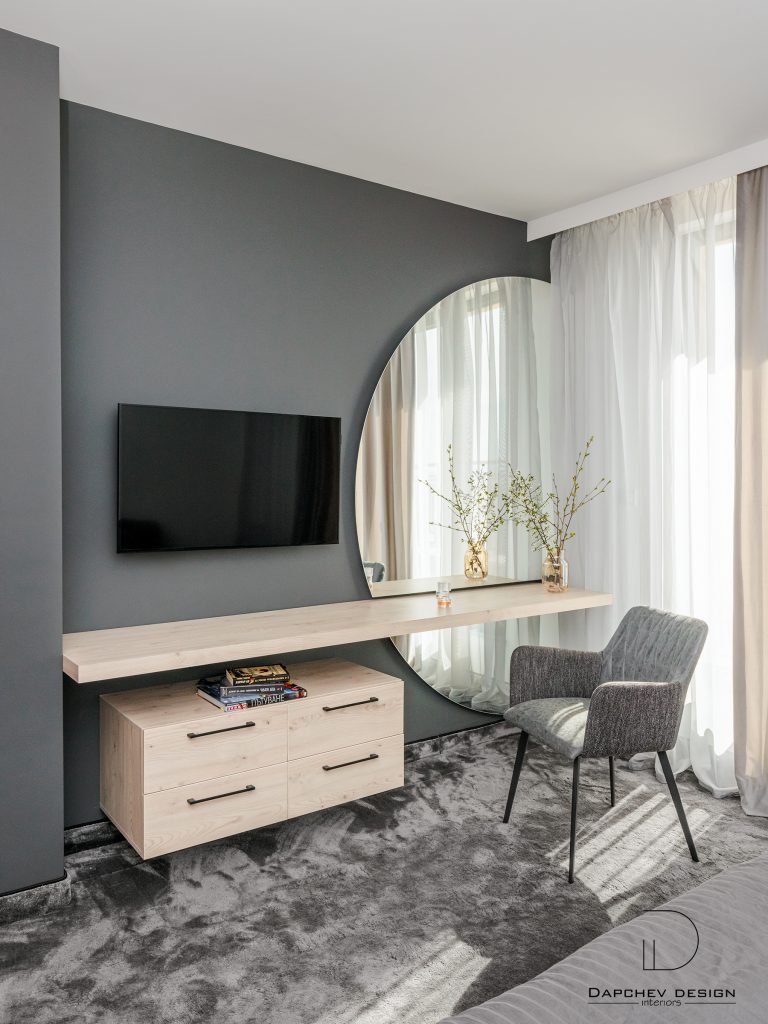
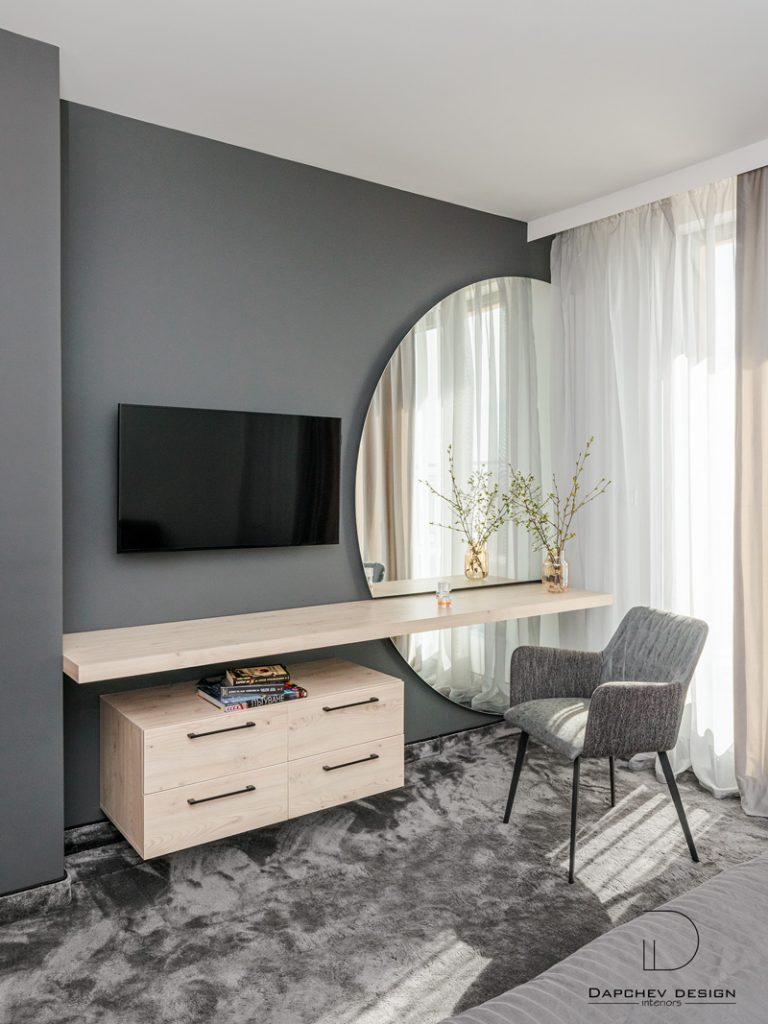
Kids room interior design
In Black
Interior design company Dapchev Design
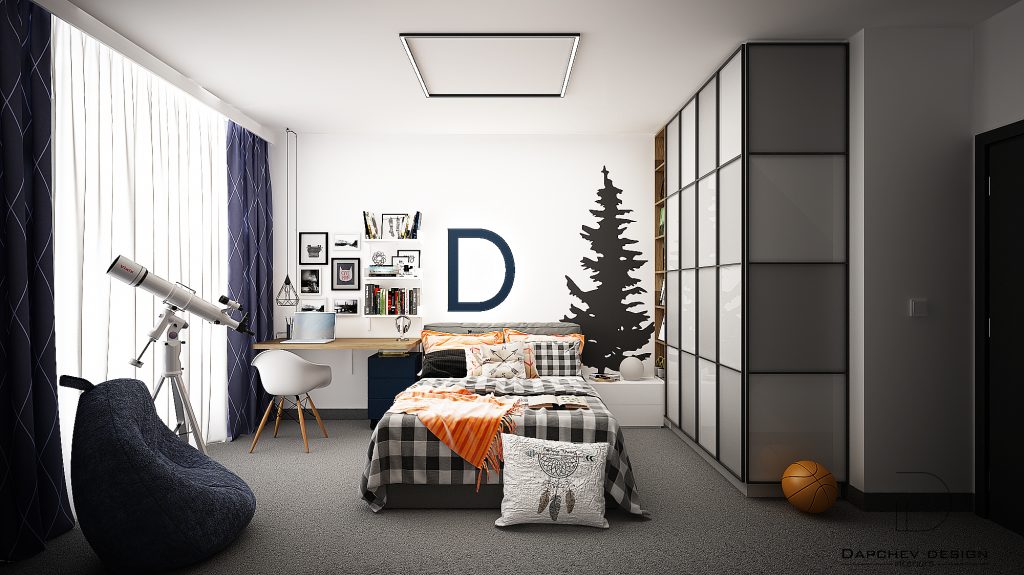
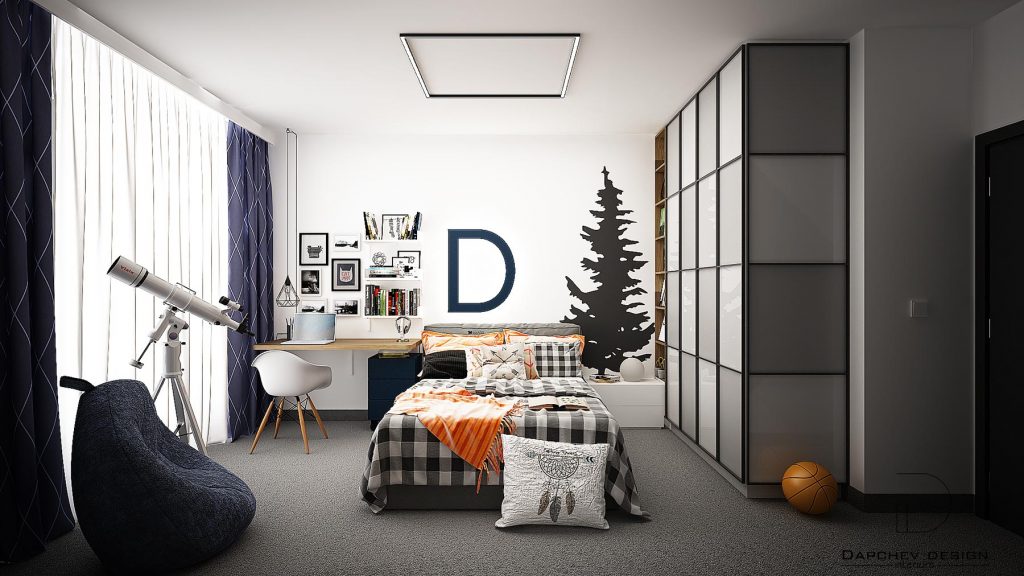
Our main goal when designing the interior of children’s rooms is to reflect the child’s hobbies. In the particular case in this interior design we have a telescope, which is an interesting hobby at such an age. The main color scheme continues to be gray and black, but we have also integrated blue. The flooring is again carpet. When designing the interior of a children’s room, it is mandatory to provide storage space. In this room, we designed a wardrobe in two different, contrasting shades of gray to be made of lacquer.
Although the second nursery in this interior design is for a girl, we wanted to escape from the commonly used colors that you might see everywhere. Again we bet on gray with blue details. The wall next to the bed is painted in 3 shades of gray in different geometric shapes. The wardrobe in this room was designed by Lacobel, as in the previous nursery.
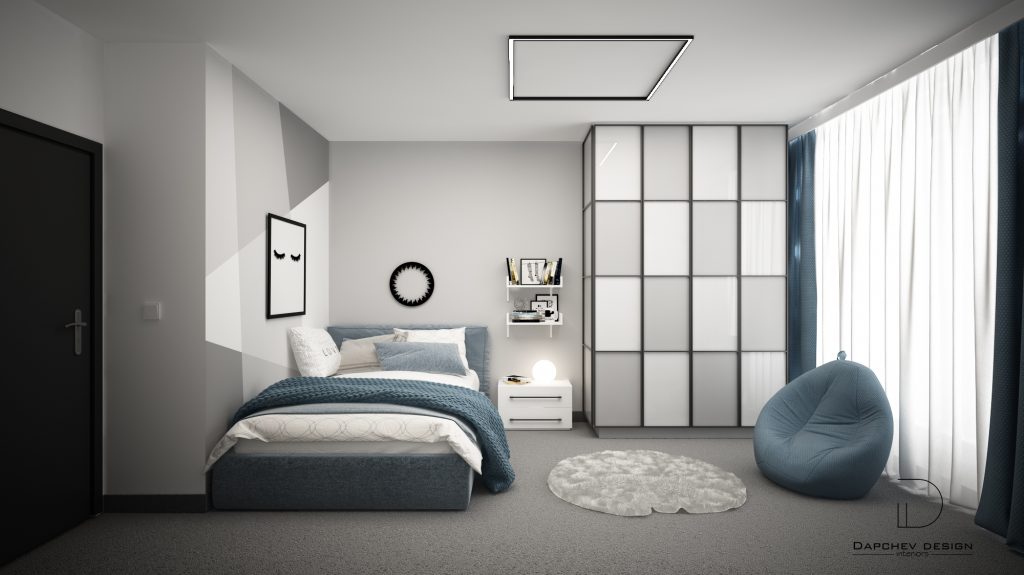
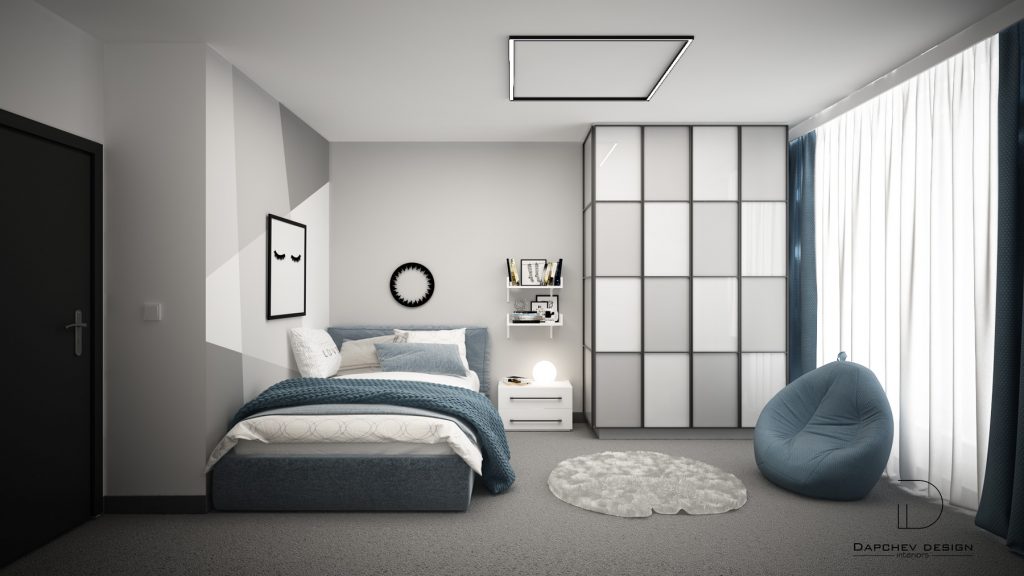
Bathroom interior design
In Black
Interior design company Dapchev Design
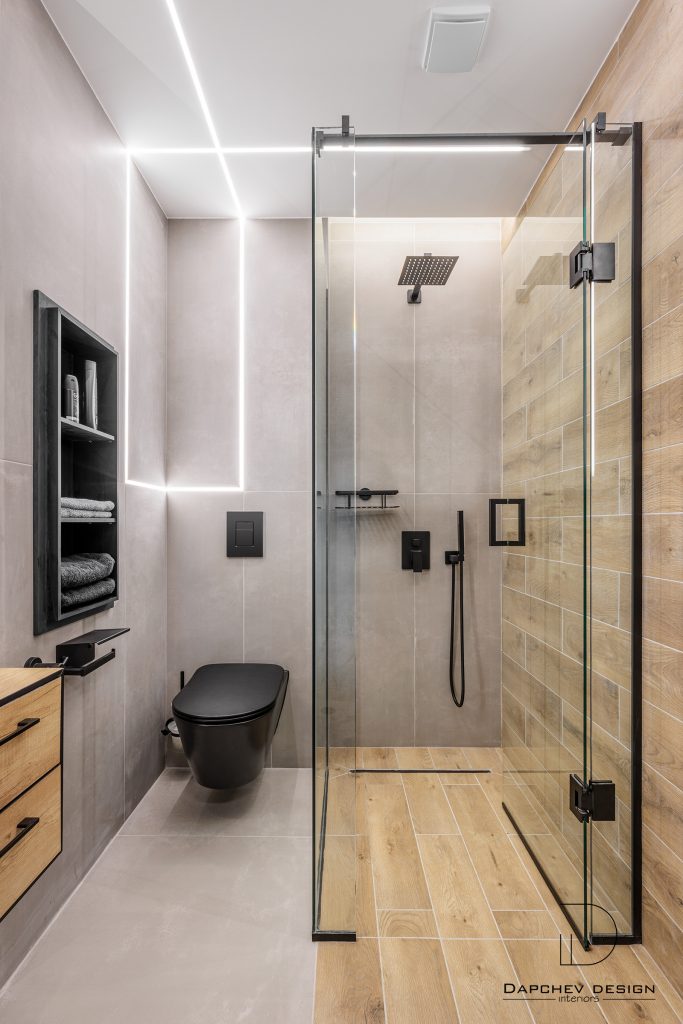
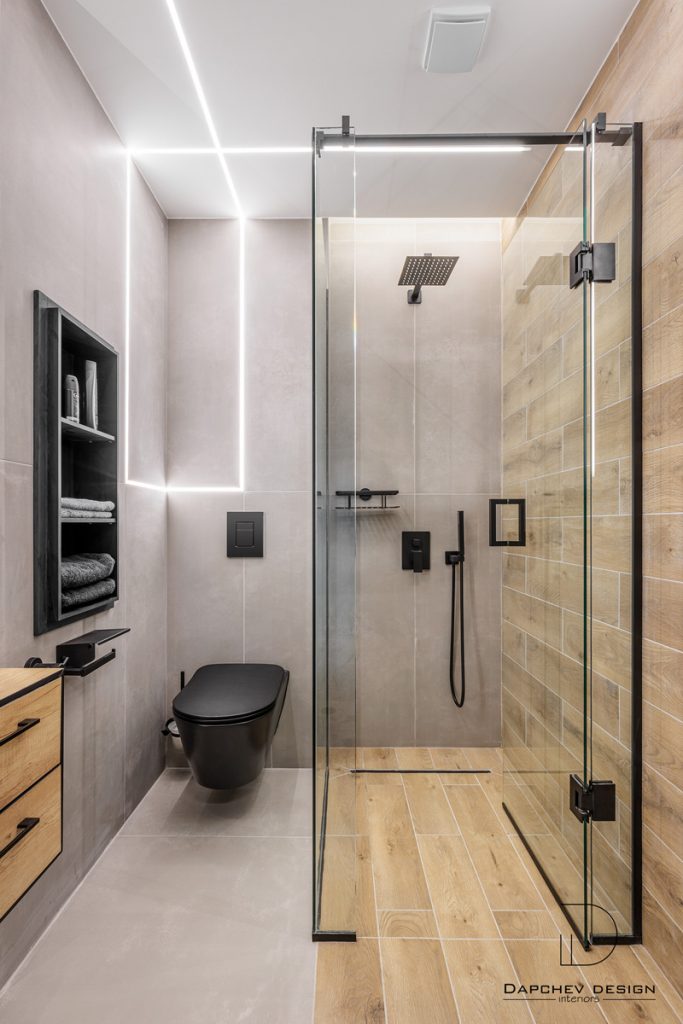
First bathroom
The first bathroom in this apartment interior design is designed with 1.20 x 60 cm tiles. We used only black bathroom accessories to implement the main color scheme and achieve the desired repetition. The main interesting detail is the LED strip, which we integrate into the joint of the tiles. The built-in cabinet next to the sink actually hides the risers for the water meters. When it’s time to read them, it can be easily pulled out and put back in place. When designing an interior, our interior design company always focuses on both the ergonomics and the vision in each room.
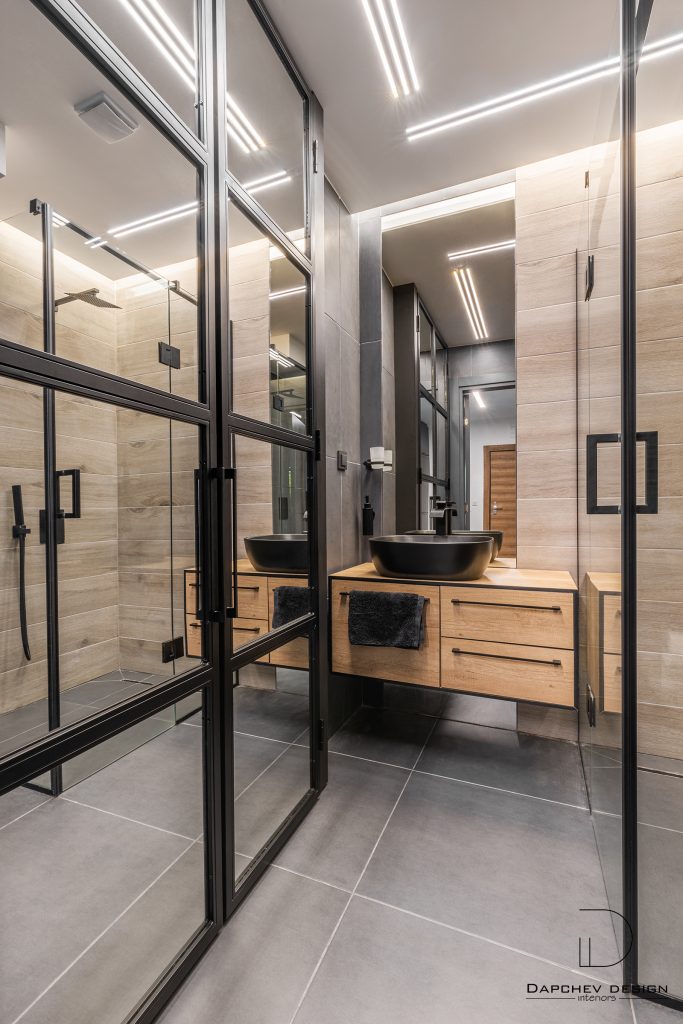
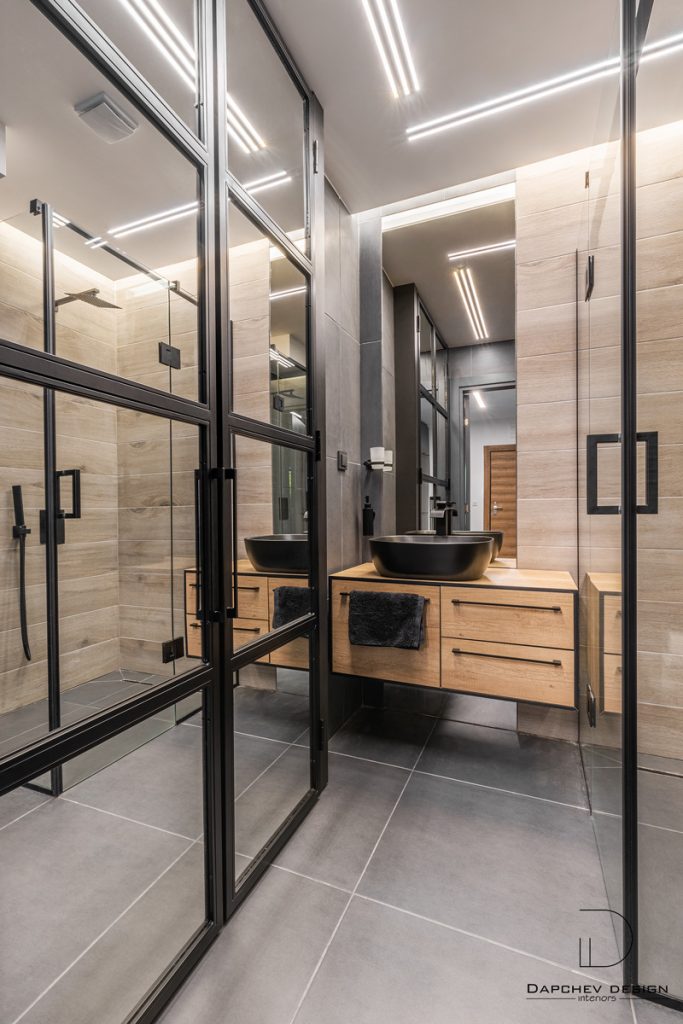
Second bathroom
In the second bathroom in this interior, we have used the same tiles as in the previous one and in the kitchen. We believe that the use of different types of tiles should be minimized as much as possible, regardless of whether they are in different rooms.
The mirror behind the sink is built-in and is flush with the tiles around it.
In every interior there is hardware that does not look very welcoming and the best solution is to hide them. It is precisely for this reason that in this bathroom interior design we designed a mirrored cabinet in which we built these appliances. In this way, we also do not betray our belief that ergonomics should not detract from vision.
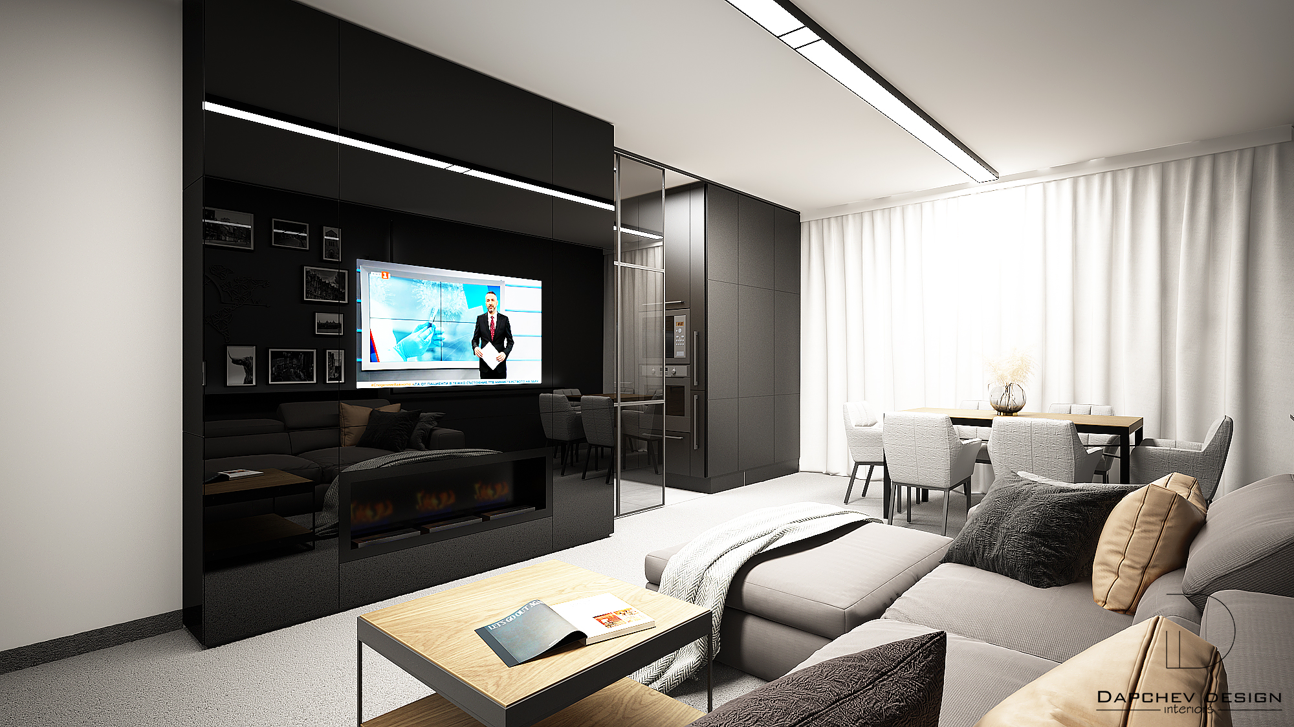
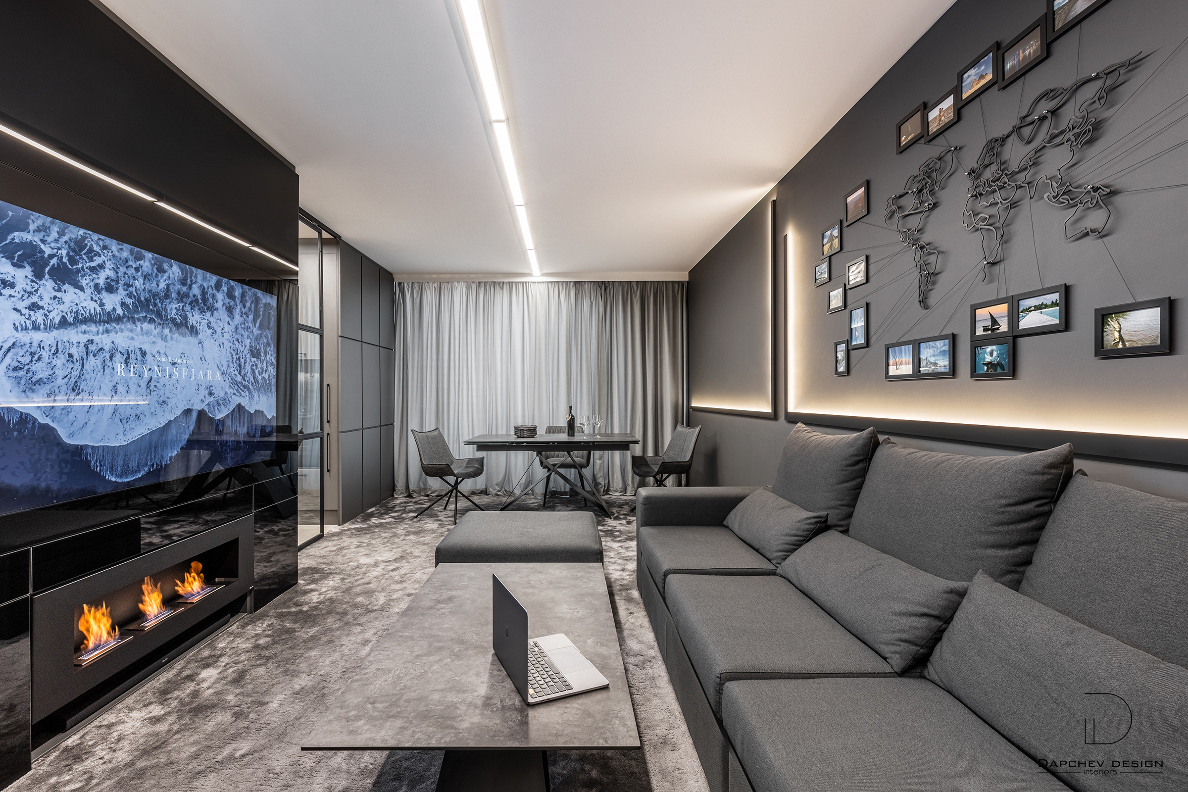
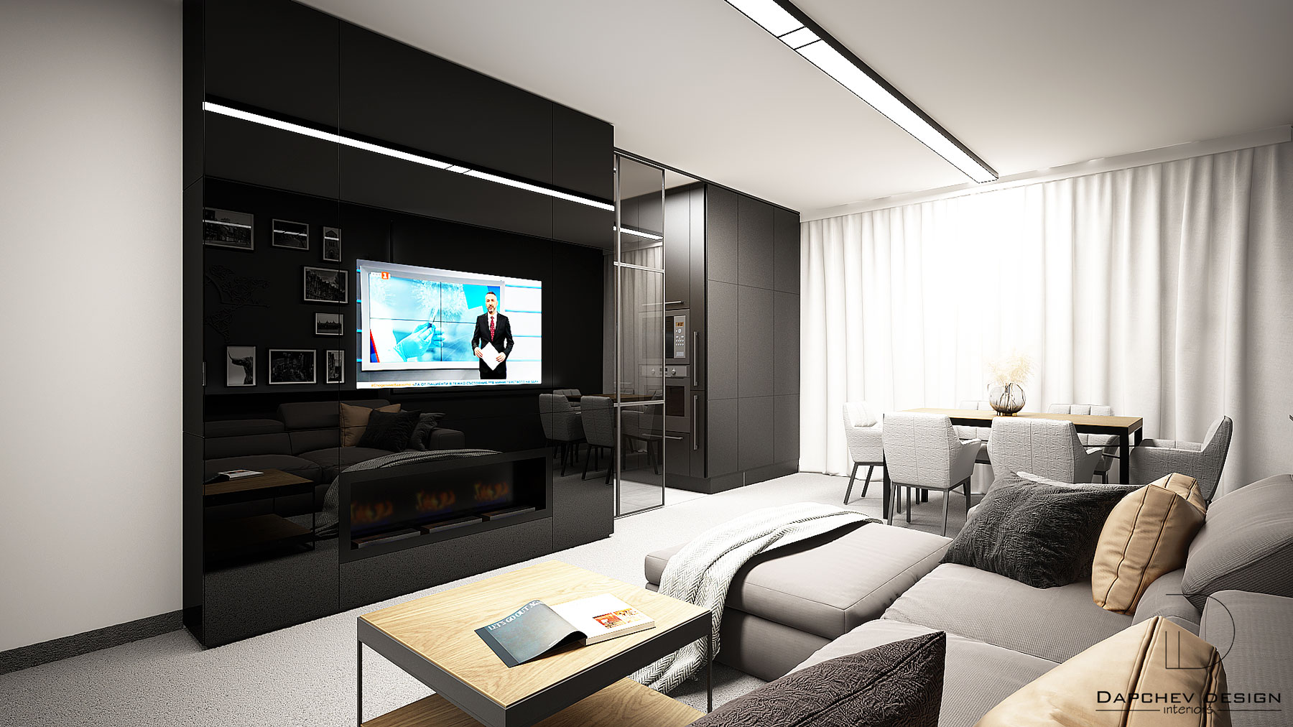
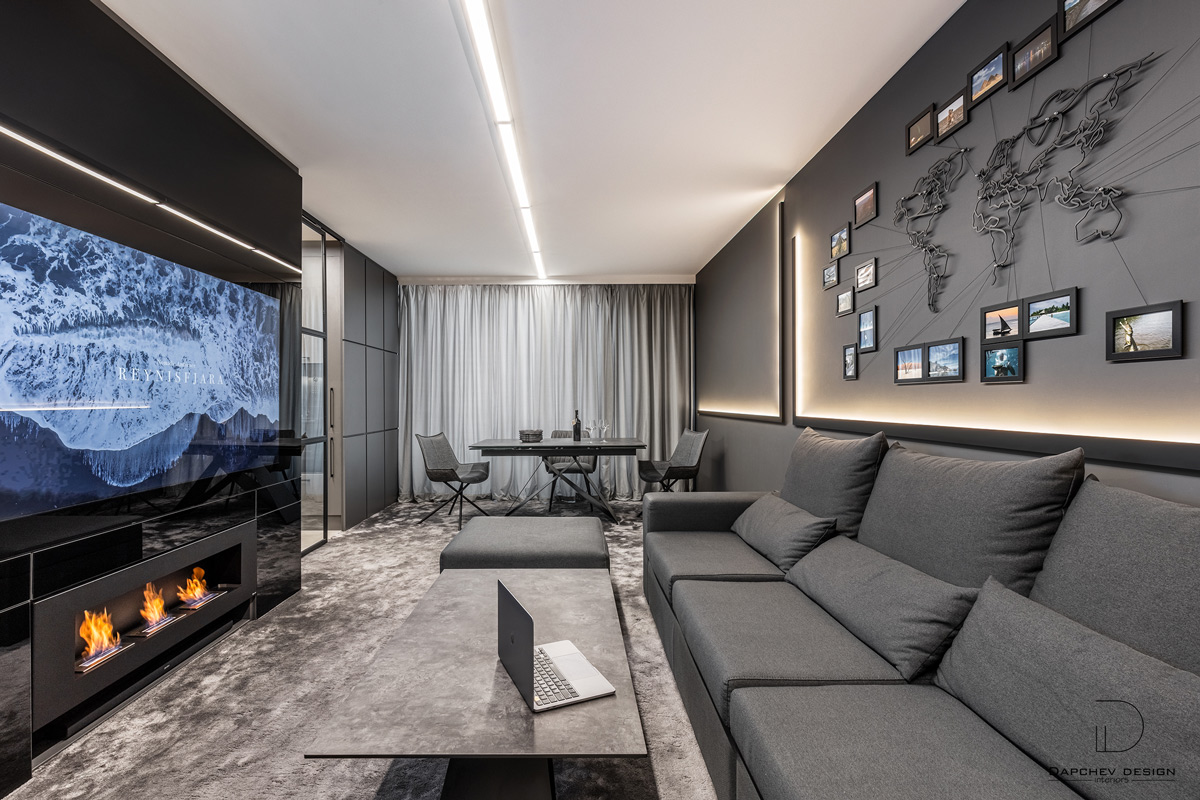
Comparison between 3D visualization and final result
Interior design company Dapchev Design
In this article on interior design in black, we want to emphasize again the comparison with 3D visualization and performance. We also thank the clients for trusting us to undertake the renovations of their new home construction and achieving this similarity between interior design and execution. Our interior design firm always cares about the details that make up the finished final result.