Publications
Interior designers, what to expect?
Interior designers does not mean people who will just arrange the furniture in your home. We are design – engineers who prepare interior projects and monitor their implementation. This includes 3D visualizations and working interior drawings.
Interior designs – offers and prices
Call us! Tell us about your apartment, house or villa for which you want to prepare an interior project! Prepare to answer just a few questions:
Where is your apartment or house (city, neighborhood)? Please note that we are extremely flexible and can develop an interior design for any part at the world.
How many rooms do you have? If it is a house, how big is it?
What phase are you at? Is it newly built, on plaster and putty, or is it already furnished and you want to remodel it with the help of an interior designer?
How much time do you have? Are you in a hurry?
Once we have introduced ourselves by phone and discussed approximately what you need, there are two options to prepare an offer with prices and lead time:
If you have an architectural drawing or you have measured your premises, send it to us by e-mail and you will receive an offer for an interior project within the same day!
Can’t send us anything? No problem. We will come on point to show and tell us. Then you will receive an offer with a price and deadline.

If you accept our offer and we begin working, after the contract what is next is taking exact measures of the apartment. Depending on the size of your apartment, house or villa, it will take a few hours to measure everything. What follows is the conceptual phase or conceptual interior design project.
Before the conceptual phase
We will send you a plan – a project of the apartment with arranged furniture. It contains our entire furnishing suggestion for the apartment. It is possible to suggest wall correction, merging or dividing rooms or ideally just arranging the furniture. If you have any remarks or you have forgotten to tell us any of your wishes, we will make corrections and send you a new drawing. The aim is to acquaint both us and you with the possibilities of the space and what we can achieve in the conceptual phase. The most important thing is that our interior designer understands all your wishes.
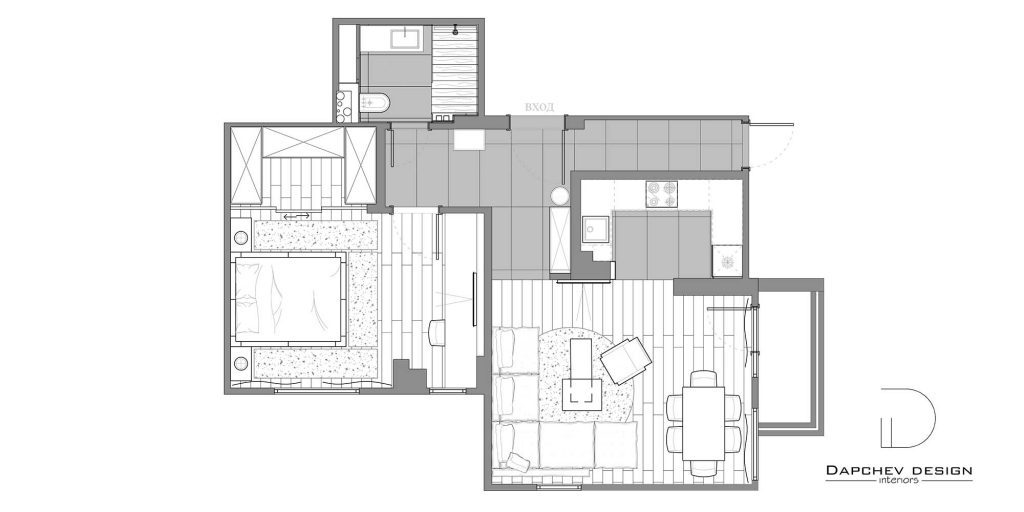
When we have covered everything on a 2D plan, we will move on to preparing the real conceptual part. The 3D visualizations of each room.
Conceptual interior design
This in our opinion is the most important part of the entire interior project.
We begin with the development of interior design of the bathroom, followed by kitchen, living room, bedroom etc.
We will prepare 3D visualizations that will cover every corner of the room and so you will get a clear idea of what your future home will look like. There are usually two 3D visualizations per room, but sometimes more are needed.
We send 3D visualizations of each room by e-mail when it is ready. We discuss, change and when you approve the 3D visualizations we move on to the next room.
In the conceptual design we completely clear the idea for your home – style, function and never forget hygiene. However, no one wants a home that is difficult to clean.
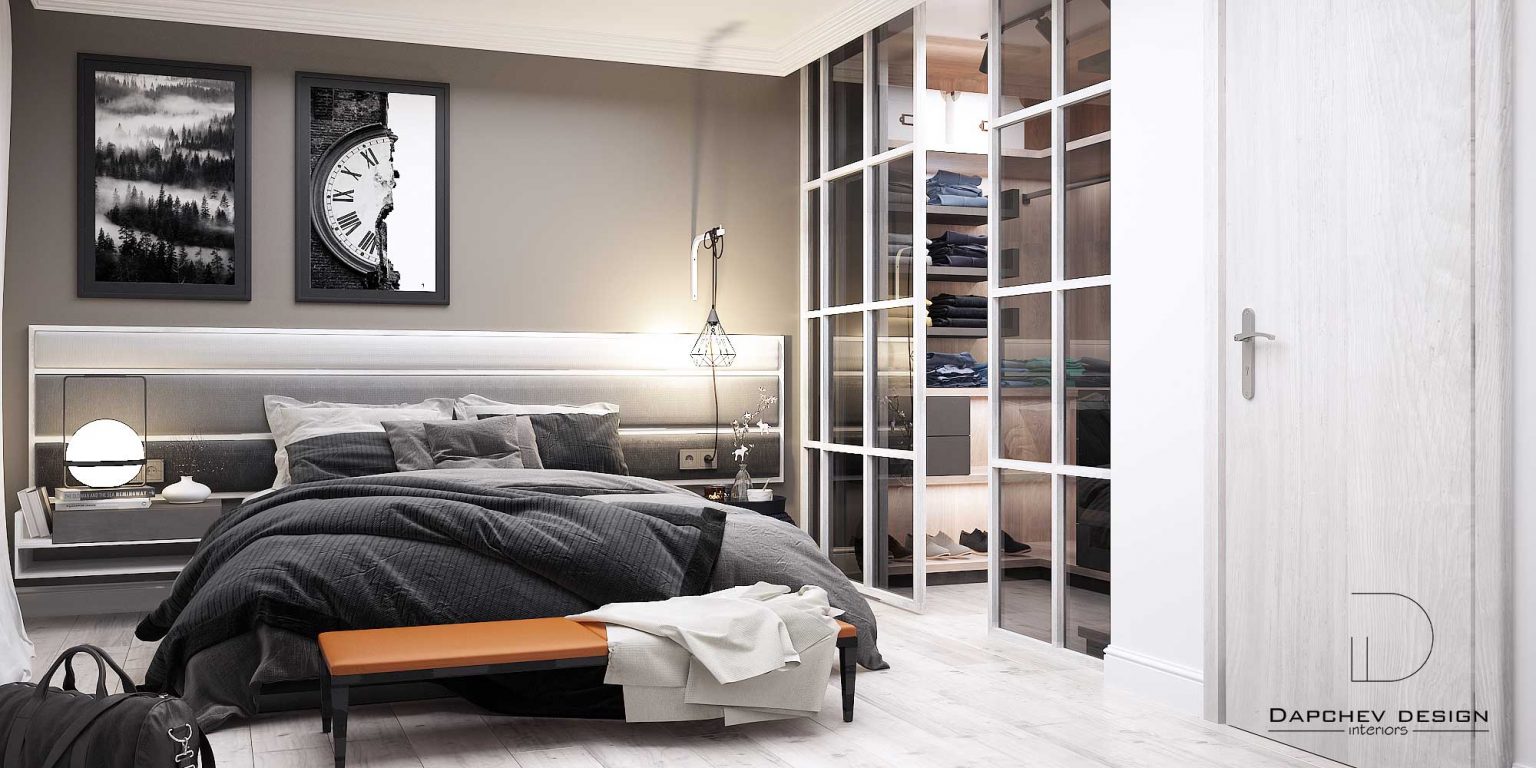
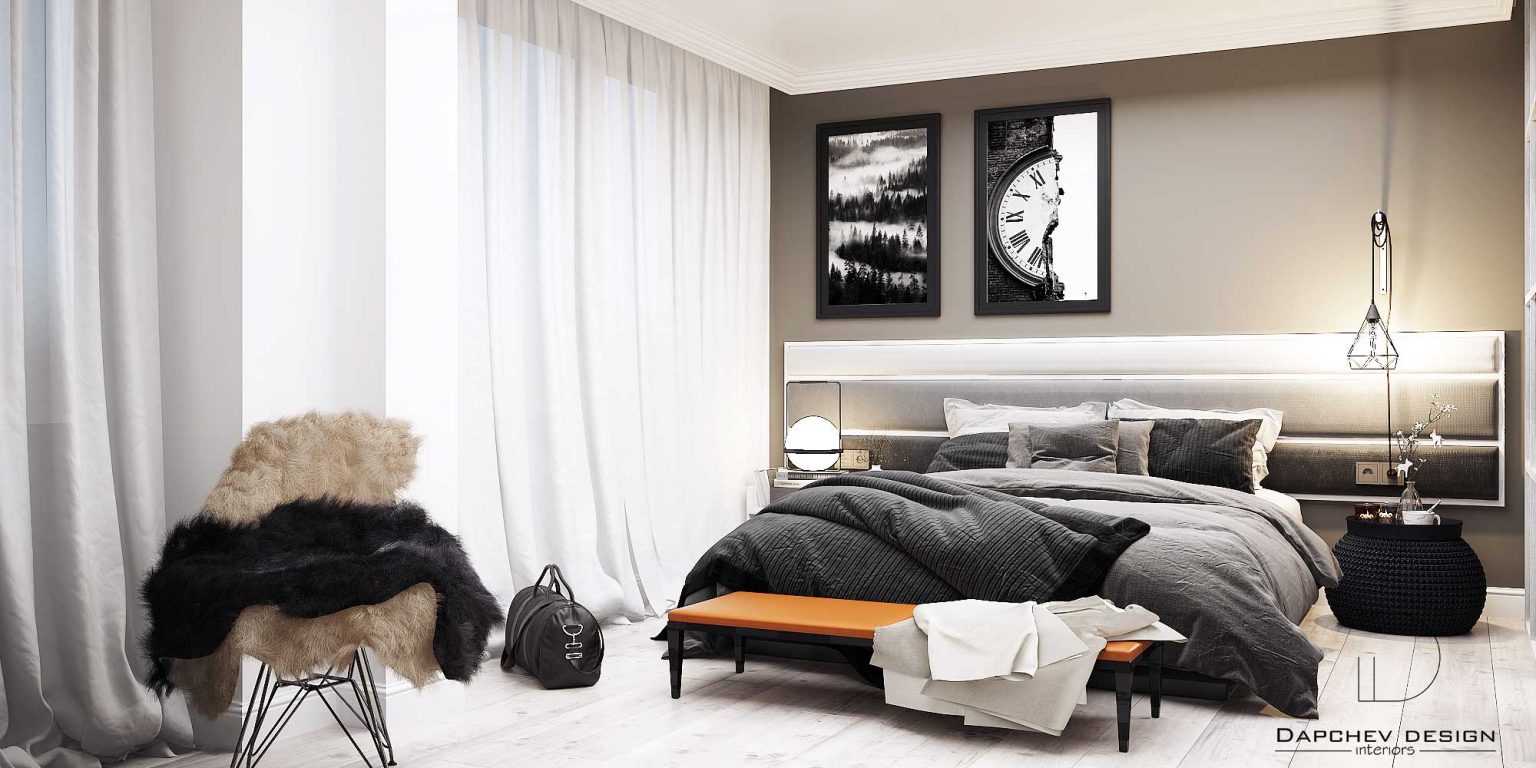


It is very important for us to design your home according to your lifestyle. Make living at home enjoyable and easy without having to adapt. Your home will designed to fulfill yours and the needs of your family.
Keep in mind that we are engineers and even in the conceptual phase we pay attention to every detail and know what will be made.
When we make all the 3D visualizations, will we move on to the drawings.
Detailed drawings – interior design
Every idea is nothing if it is not realized, furthermore the difficultly realized idea, the mistakes and delays will drive us both crazy. Therefore all the years of experience of our interior designers has shown that we must adhere to established rules in design.
Interior designers – plan of interior partition walls
Sometimes the rooms are fine by us and we keep the size and shape of the rooms as they are. Sounds great – but it’s rare. It is often necessary to push walls, expand premises, build up new walls, niches or design new rooms.
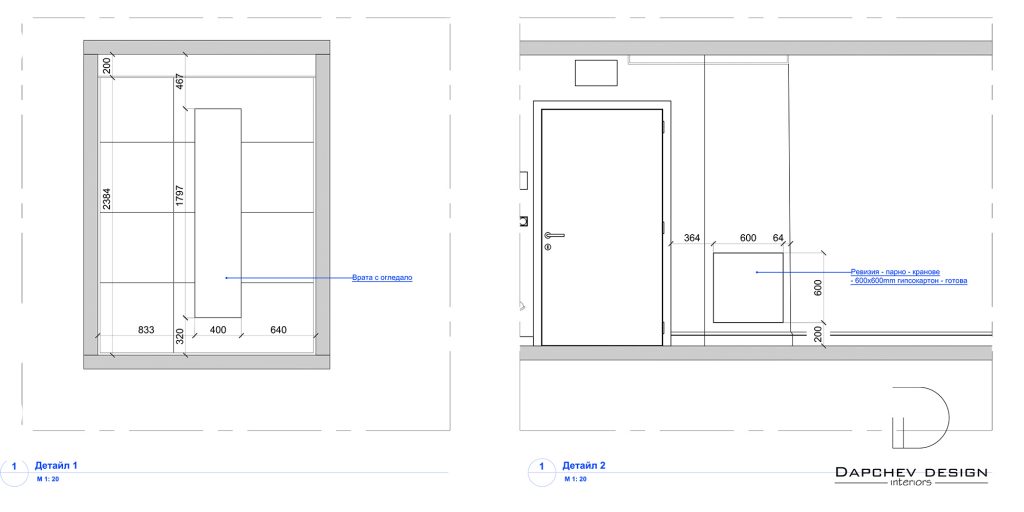



These changes are formed in a drawing with dimensions and details so that it is clear to the construction workers where and what is being built. It is very important precisely follow the dimensions of the interior project.
Interior designers – plumber
The plumbing drawings are very important when it comes to furnishing the bathroom and kitchen. Every wrong implementation leads to destroying.
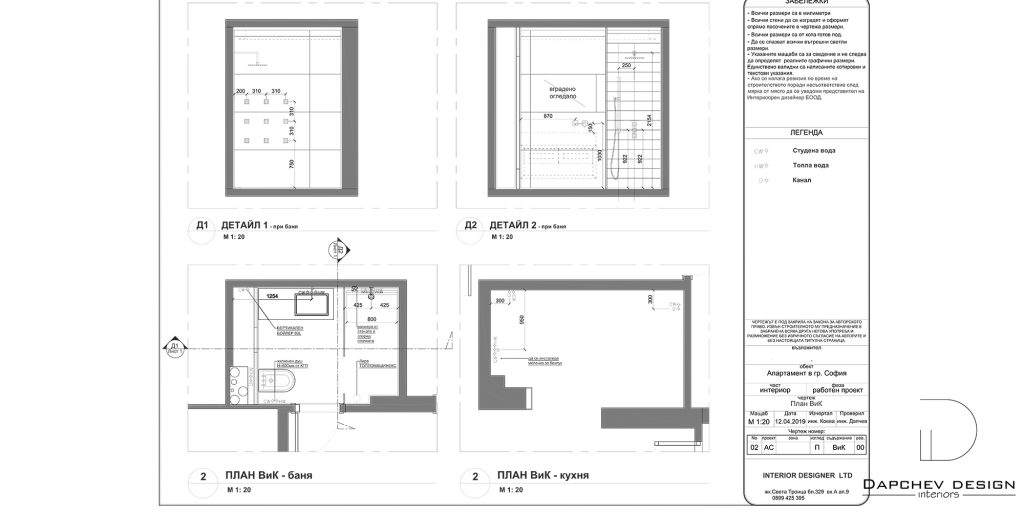
Interior designers – electric plan
Ideally, everything is fine by us and we put lighting fixtures, everything lights up and we are happy, but of course this is not seen often.
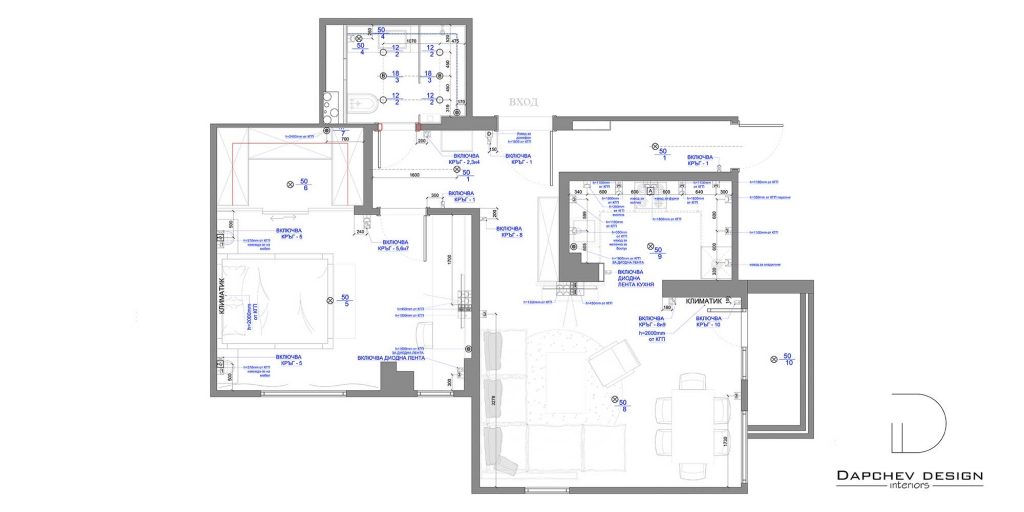
In most cases, it is necessary to rethink the entire electrical installation or at least parts of it. We make electric project for low-voltage and high-voltage installations in accordance with your wishes and the functionality of the home.
Interior designers – floors
We make a plan of the floors with indicated quantitaties for them, plus skirting boards and transitional solutions between floors.
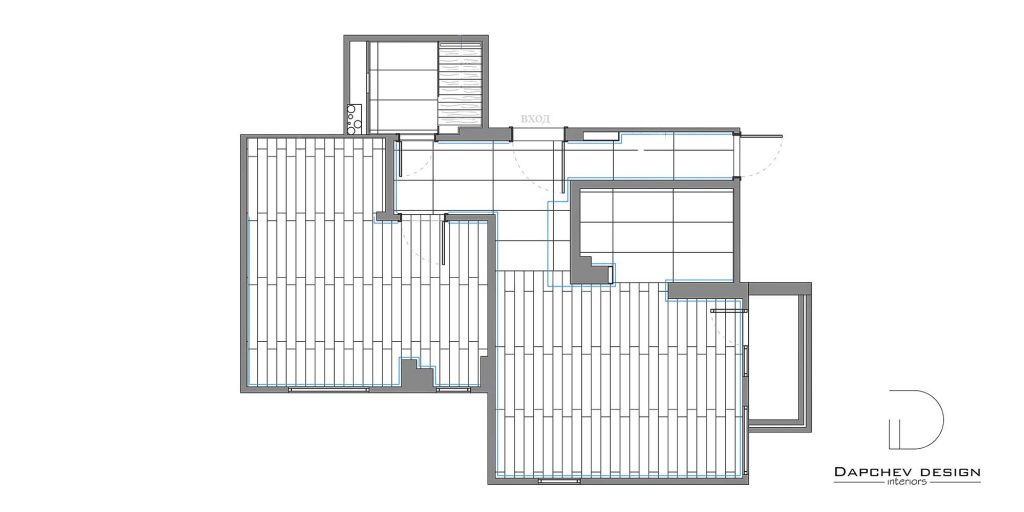
Interior design – plan soffits
This is a drawing that shows everything that must be included in the ceiling. Details, colors, lighting, heaters, ventilation, sensors, fire protection systems etc.
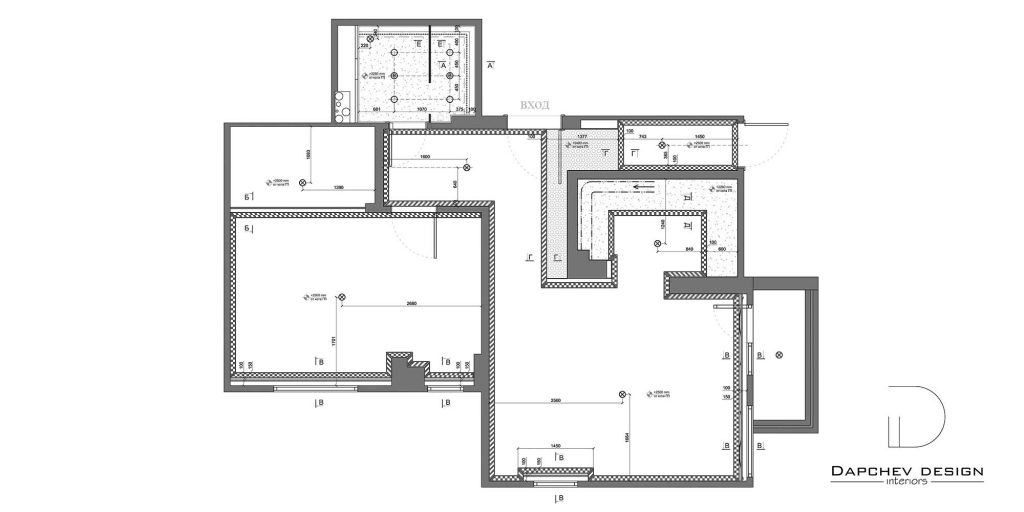
It is very important for us that all these things are arranged appropriately. After all a messy ceiling is like a messy room. Everyone wants it tidy!
Interior design – plan heating and ventilation
This drawing includes all the needed ventilation outlets in the bathroom, kitchen and bathrooms. This includes heaters, radiators, fireplaces etc.
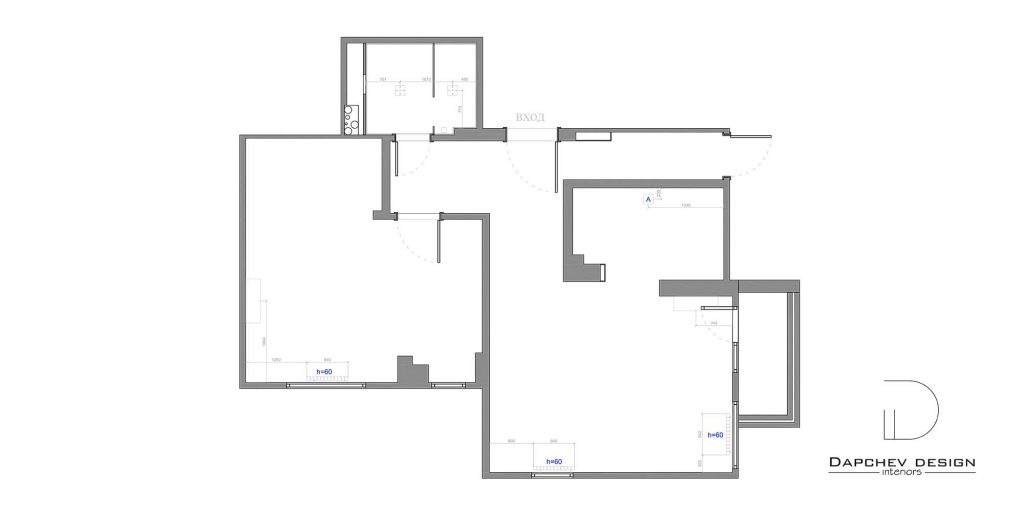
In cases where we have a fireplace no matter what kind it is, we also develop it. We have experience in designing fireplaces.
Interior designers – plan finishing work on the walls
Details, finishing materials, colors, plasters, wall coverings, etc. This information is edited by our interior designers, so that the construction workers can easily find out which wall is being processed.
Interior designers – wall unfoldings
Detailed design of the walls with everything they include. Lighting, works of art, cantilever furniture and appliances. Some are made personally by our interior designers.
Interior designers – arrangement
This drawing includes all the furniture in the home that steps on the floor. The drawing is very important because it systematizes all the furniture that will be made or delivered.
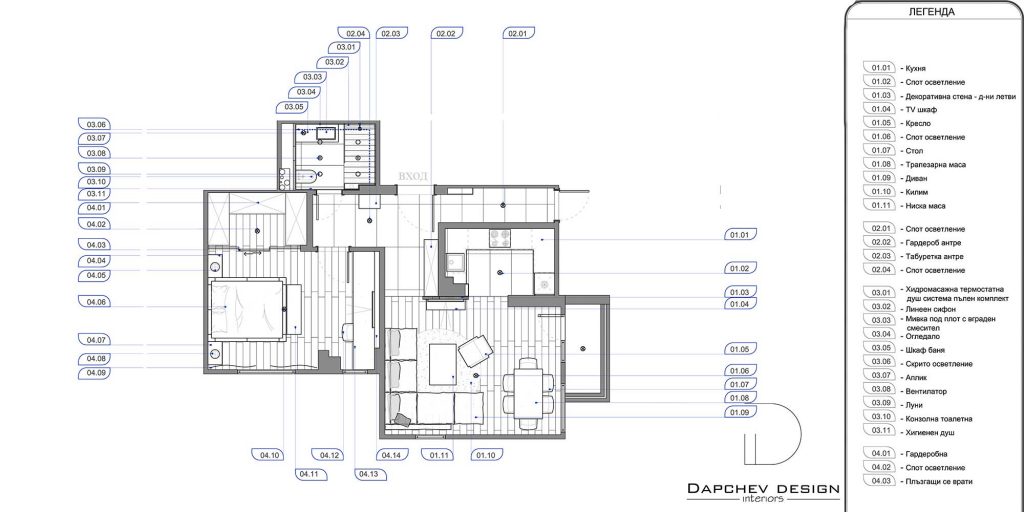
Interior design – work drawings of the furniture
Each piece of furniture that will be made is drawn with dimensions in a separate drawing with views and sections, as well as details. These drawings include important information about the colors and finishes of each piece of furniture.
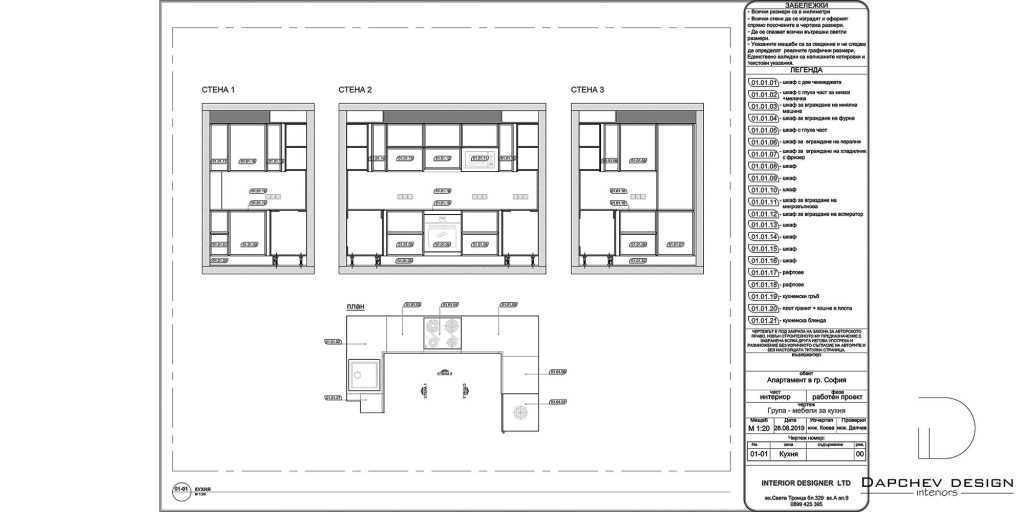
Each drawing has a unique code that is enscribed on the arrangement. In this way, anyone (even those unfamiliar with the project) can easily find out the location of the furniture in the apartment.
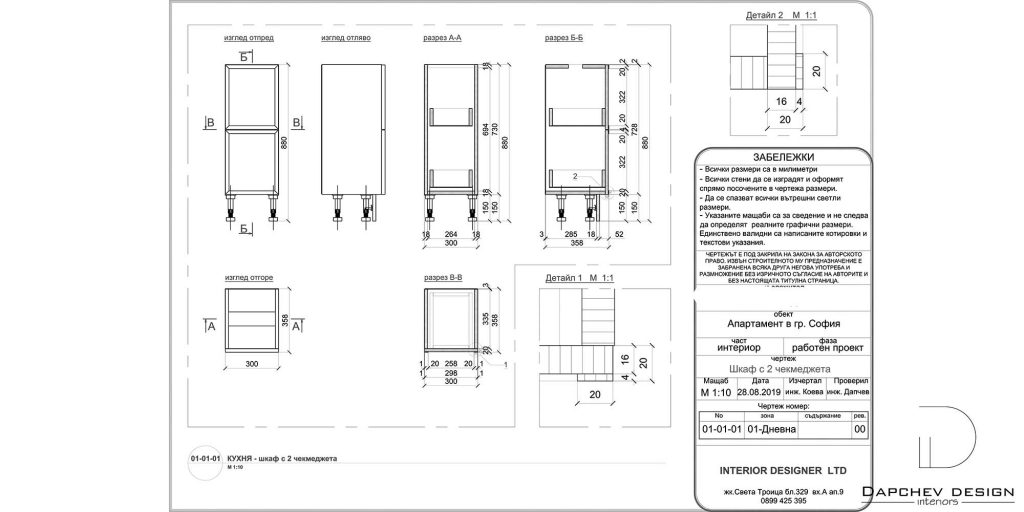
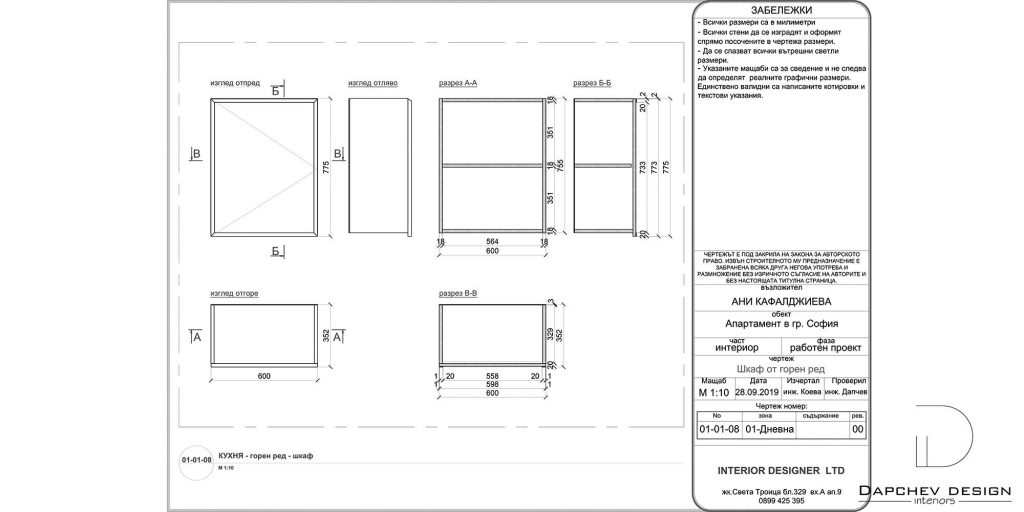
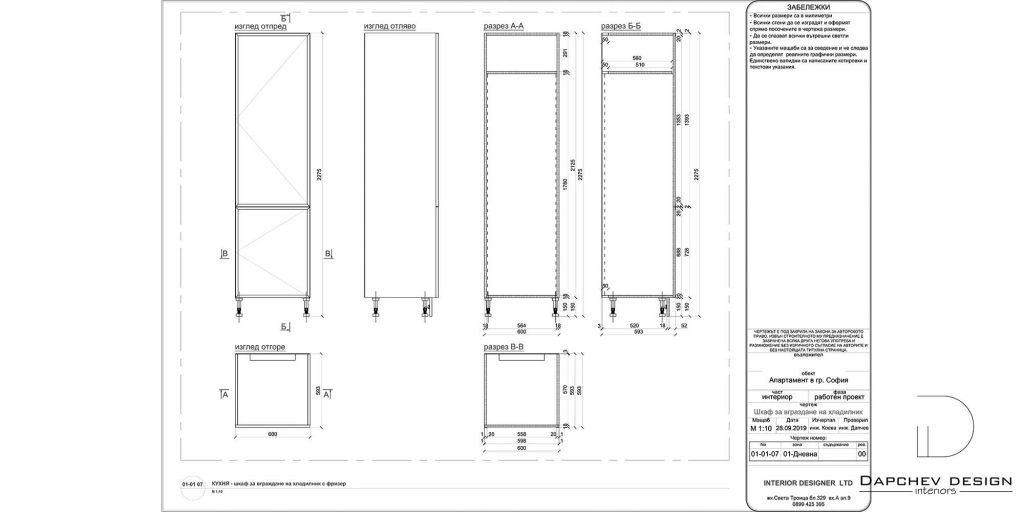
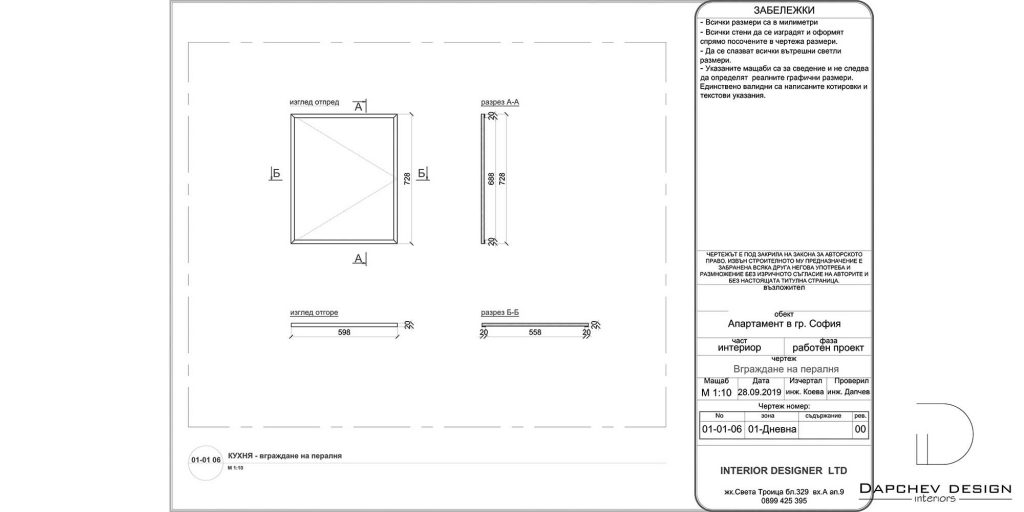
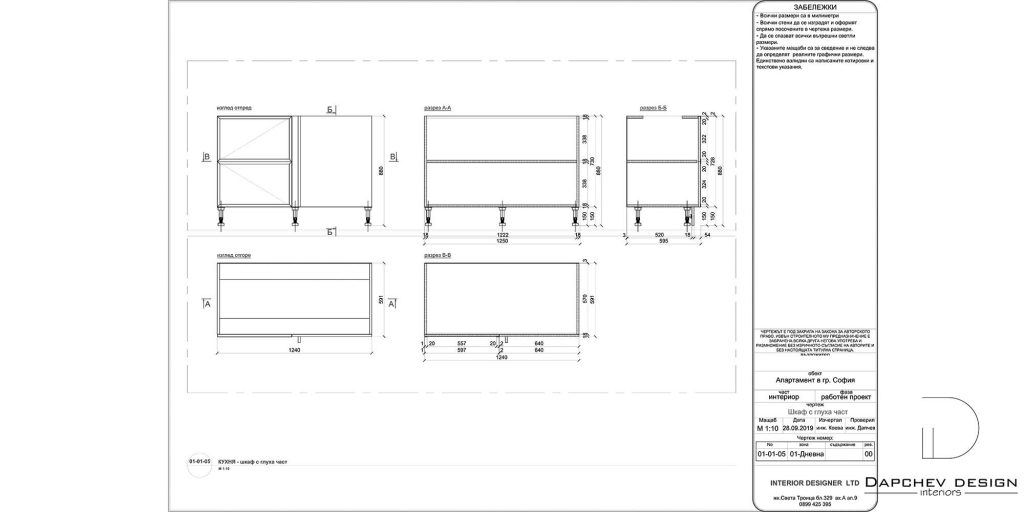
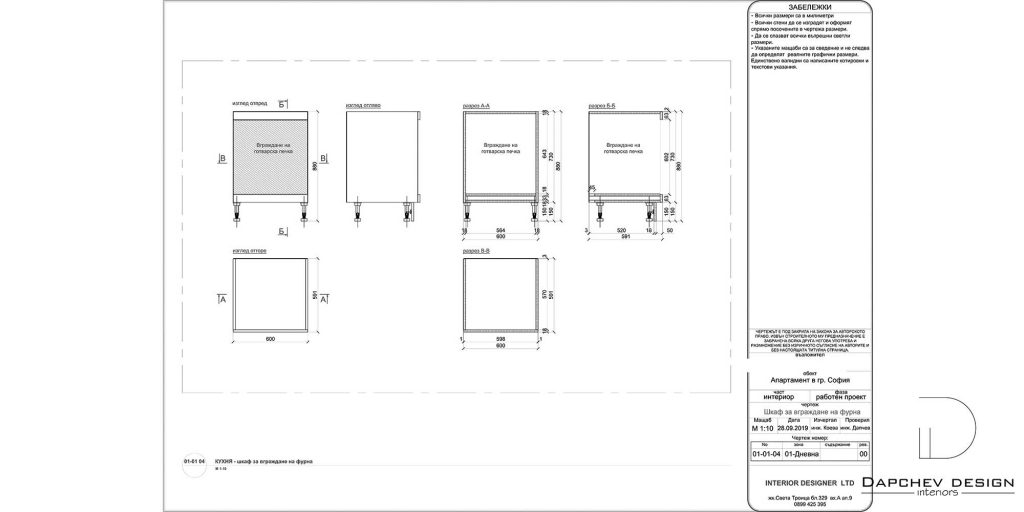
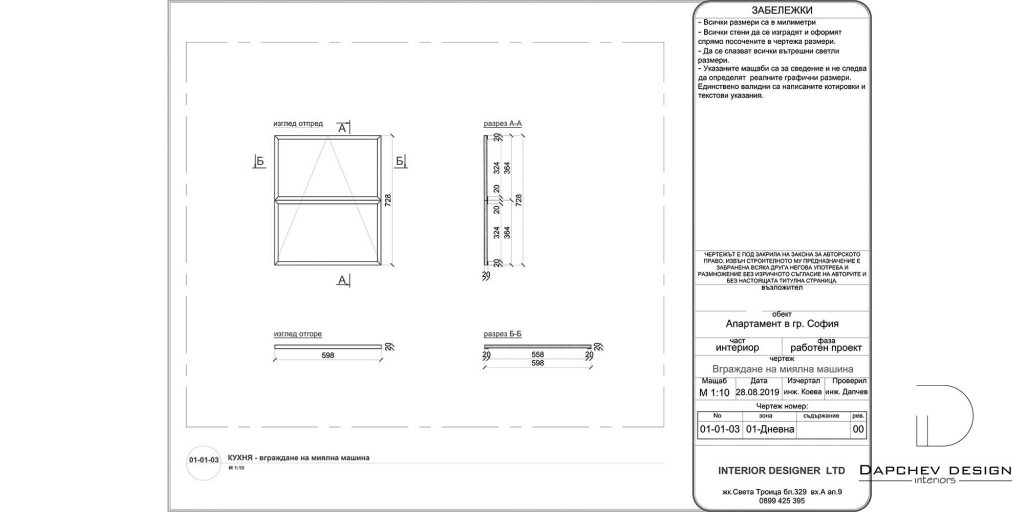
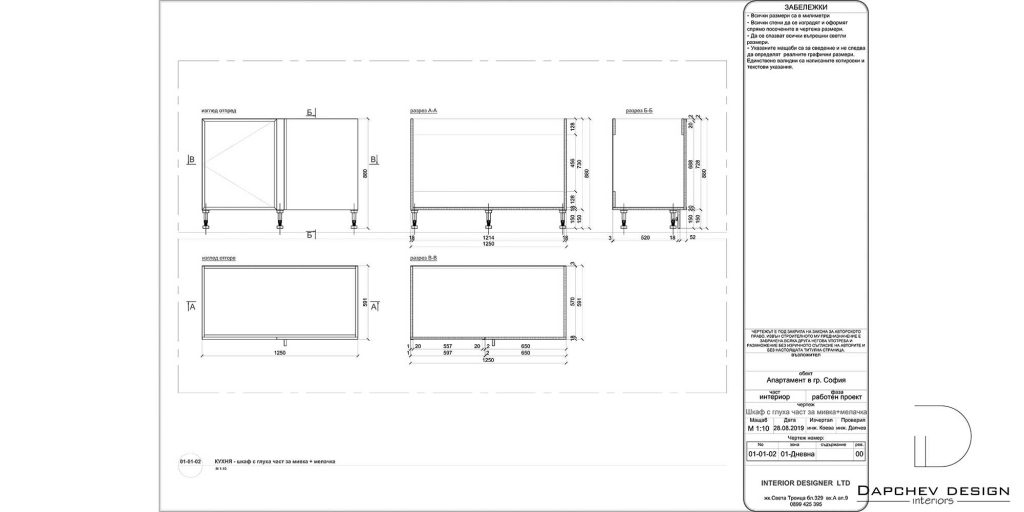


If you have time and if it’s interesting, you can browse Wikipedia articles about some of your favorite designers and architects.