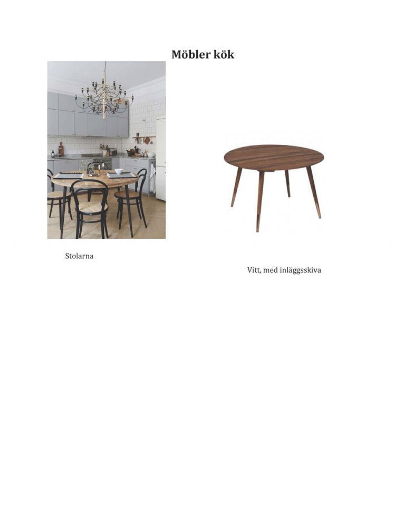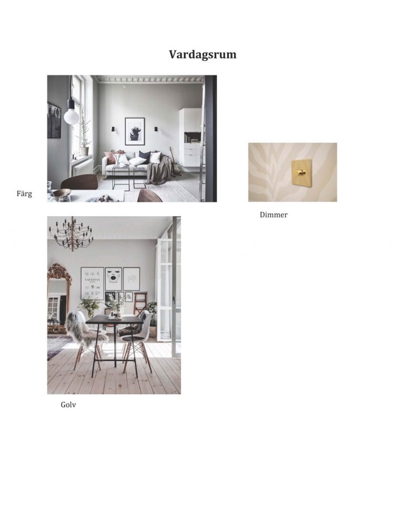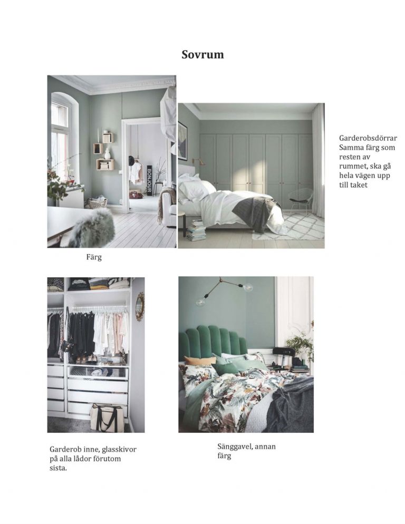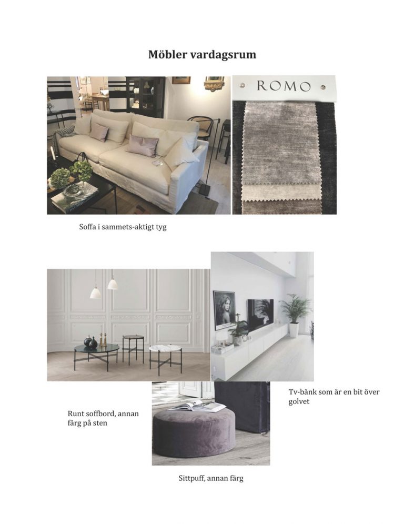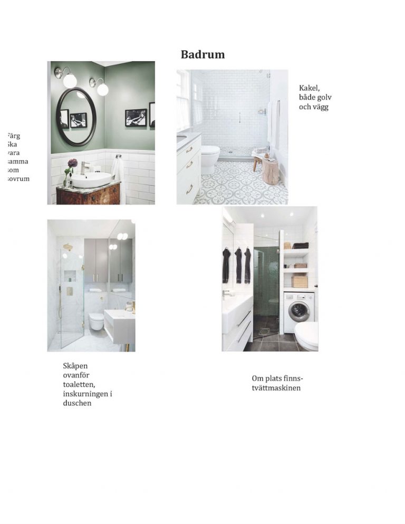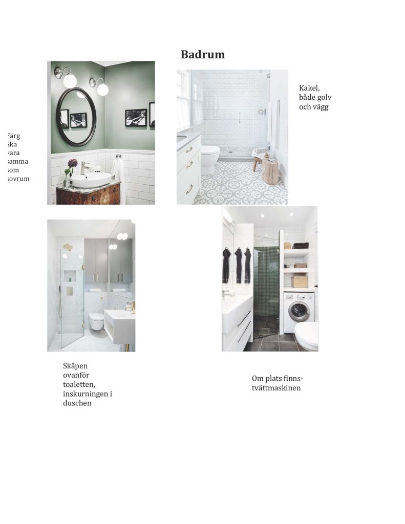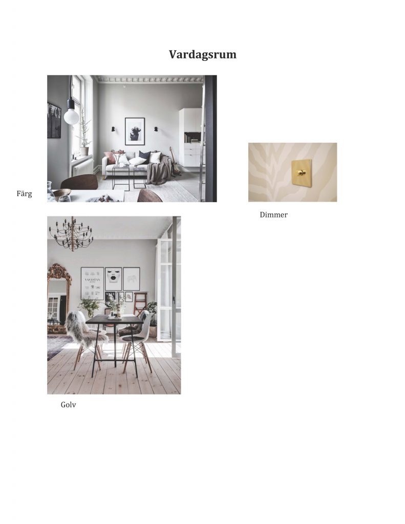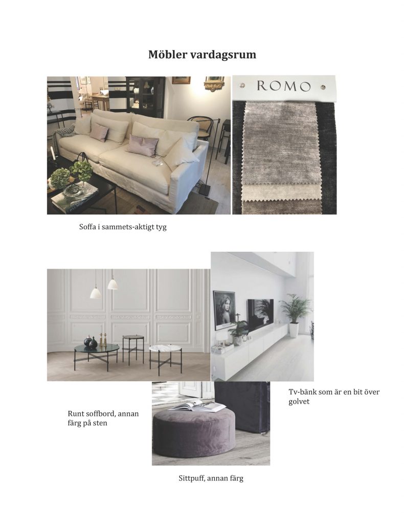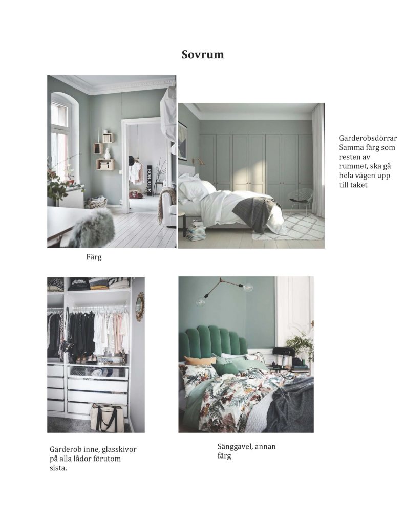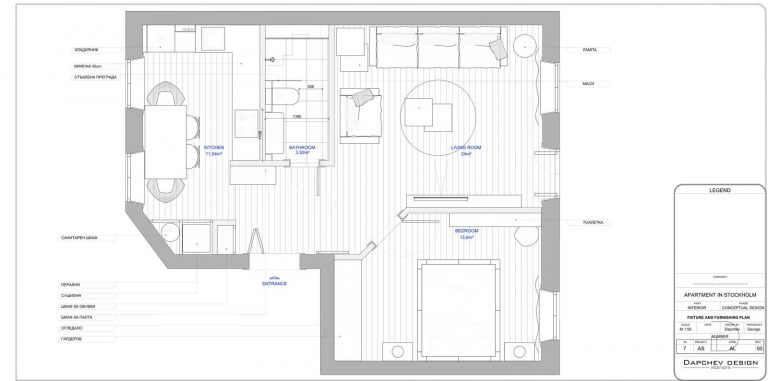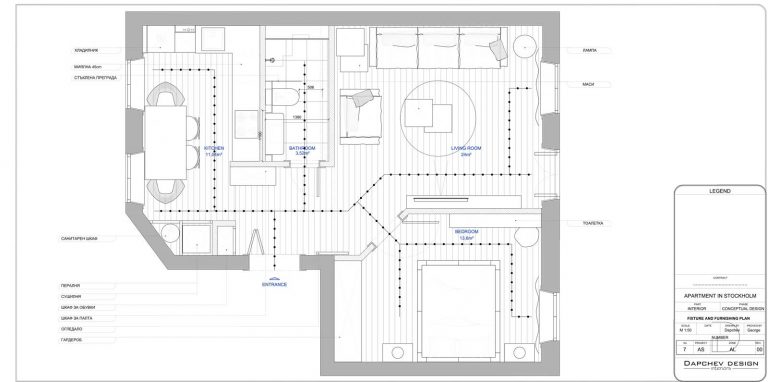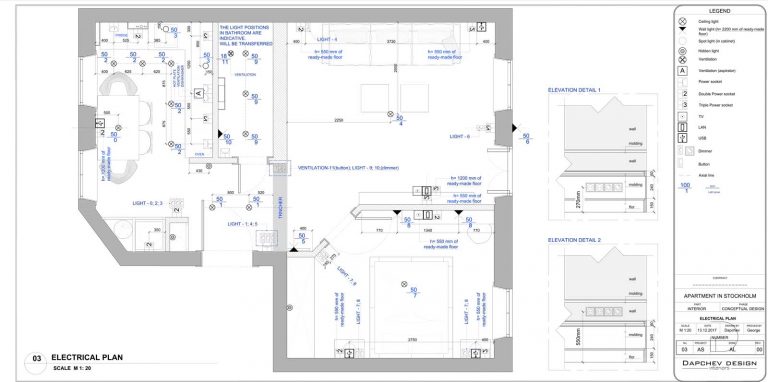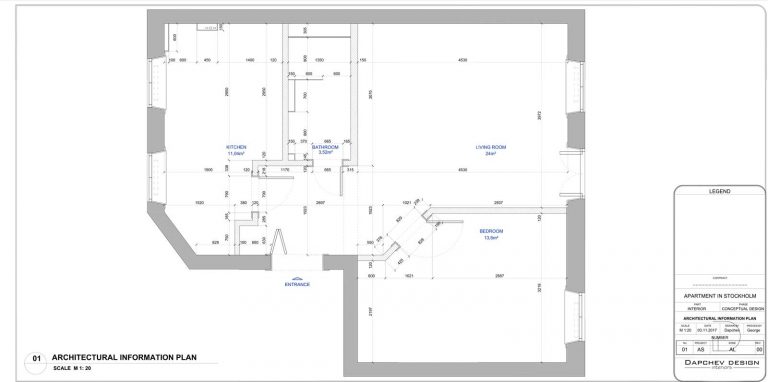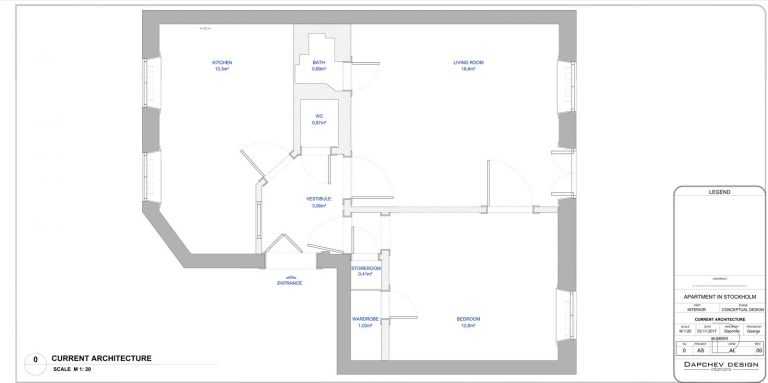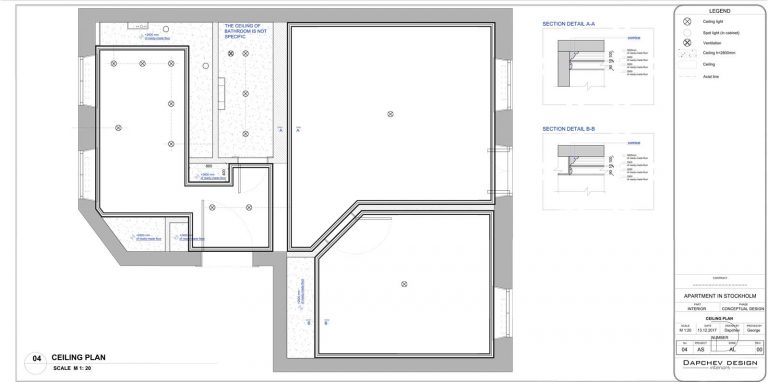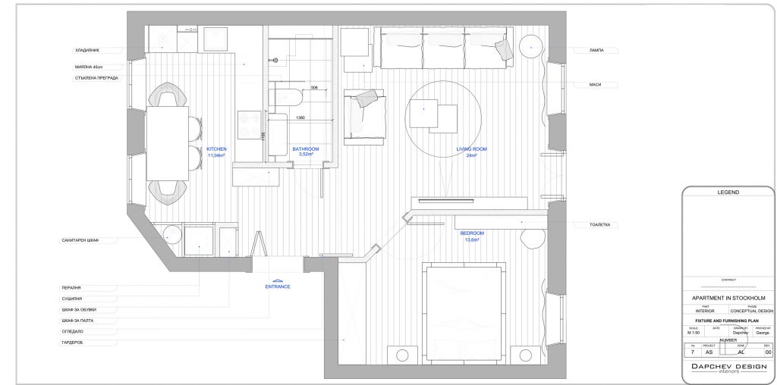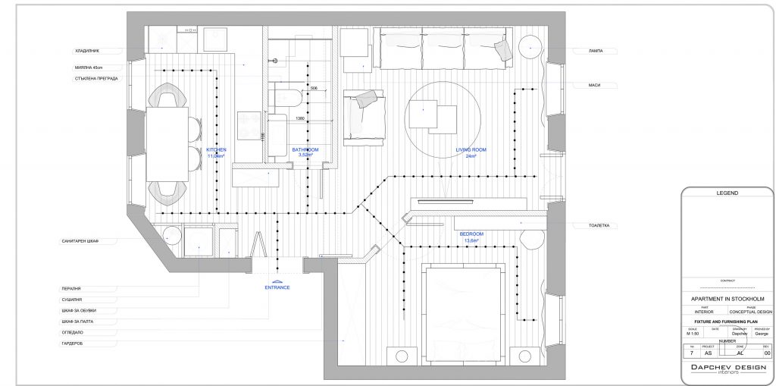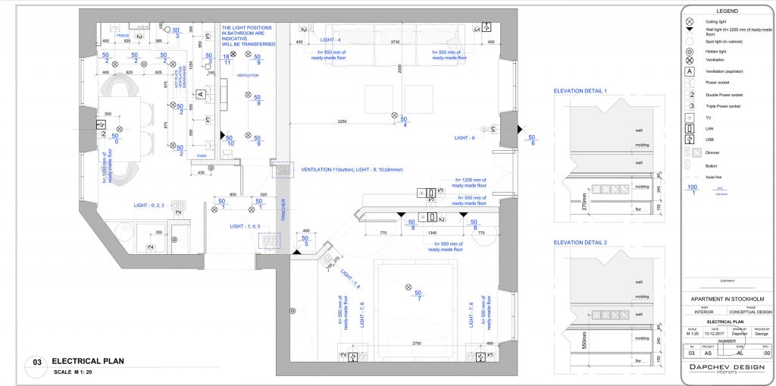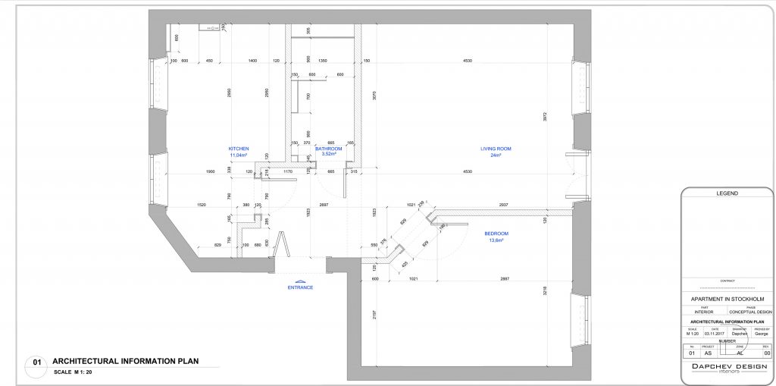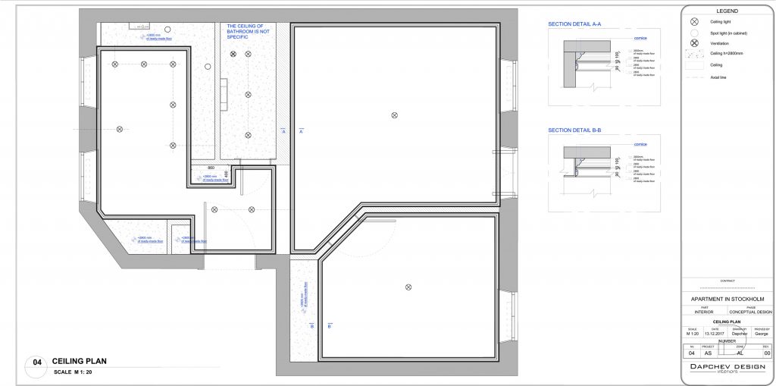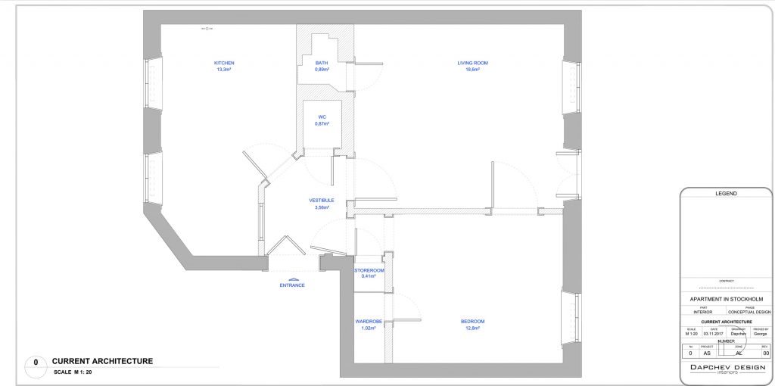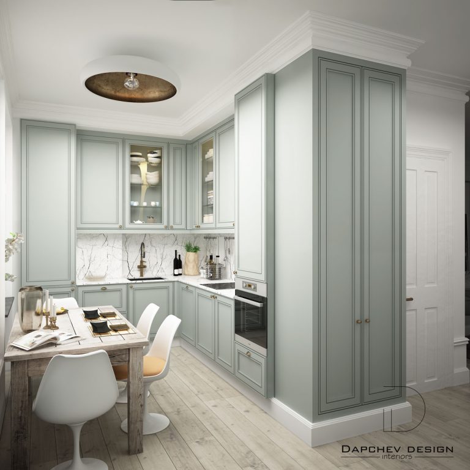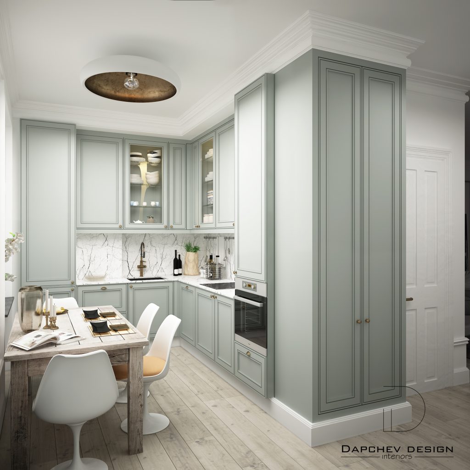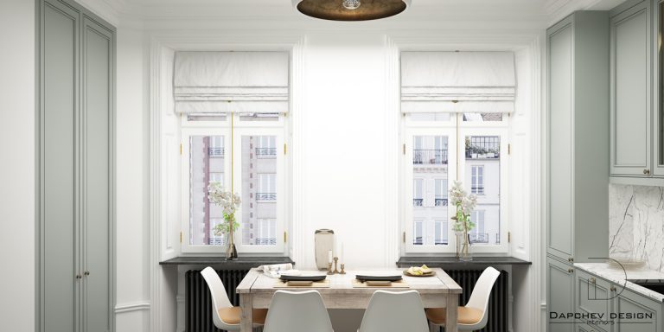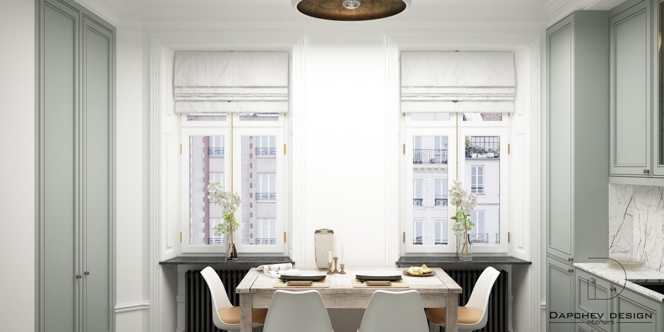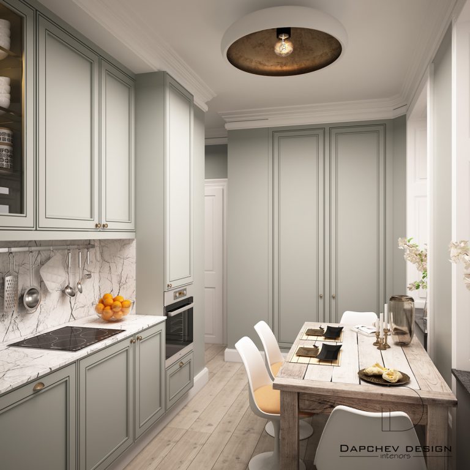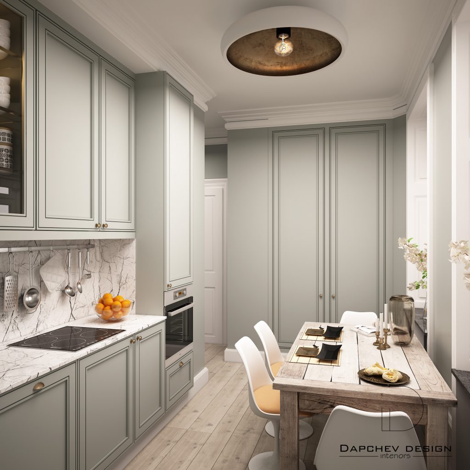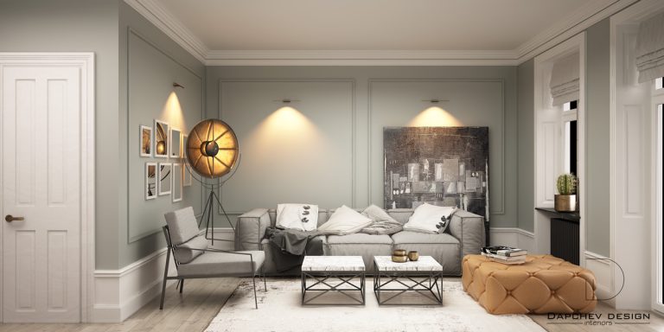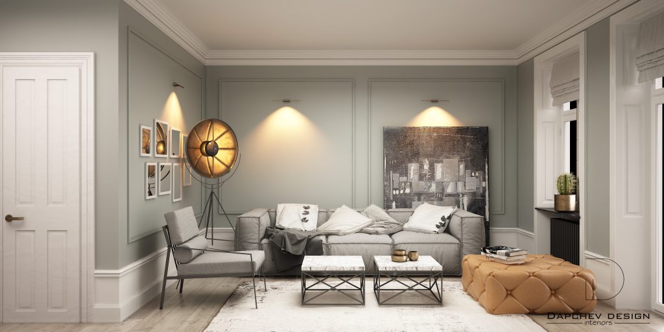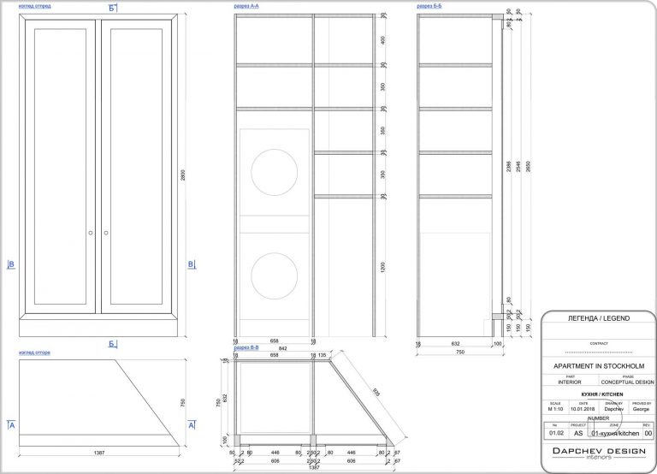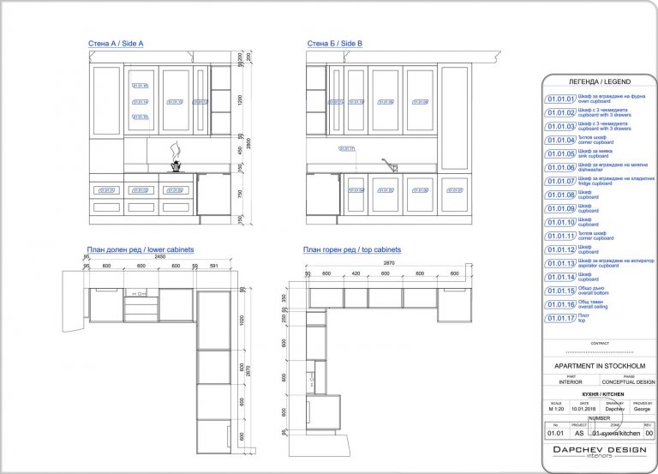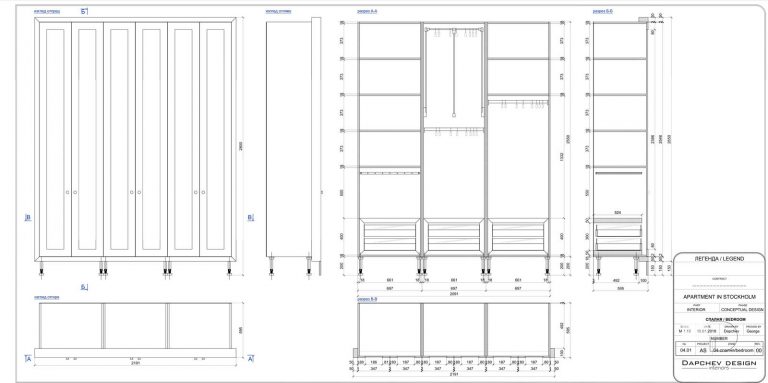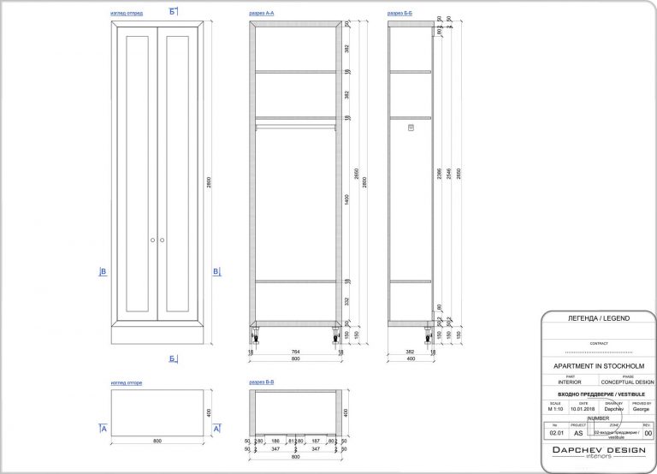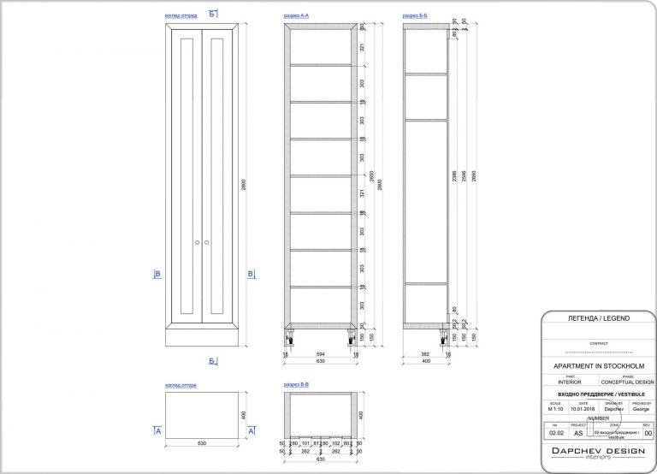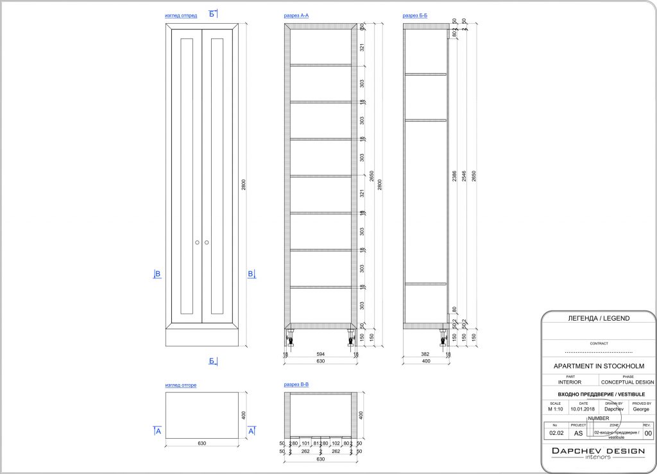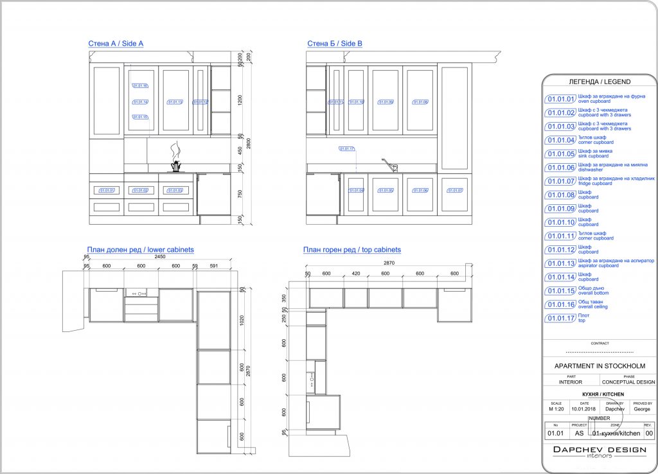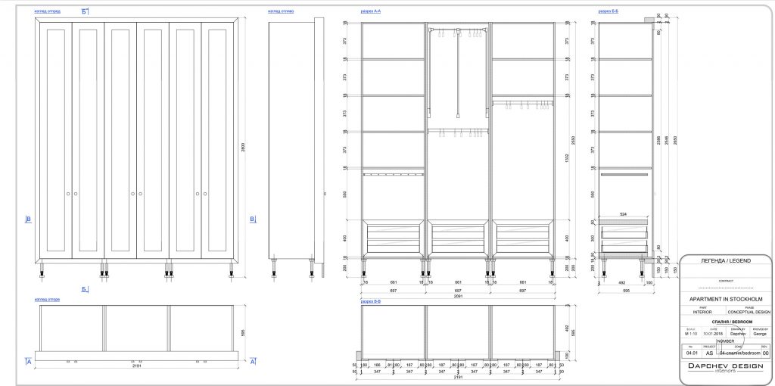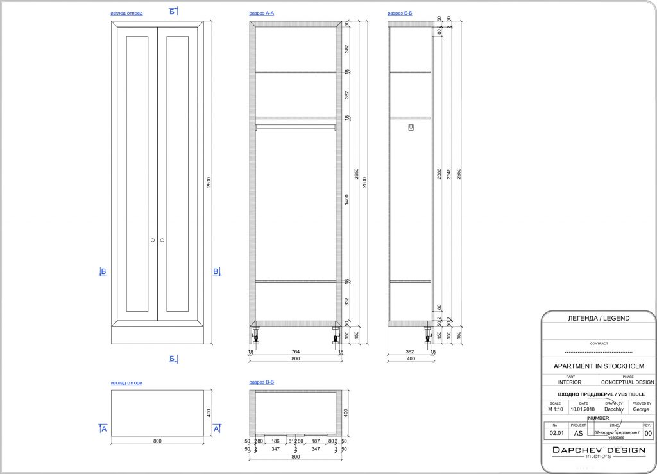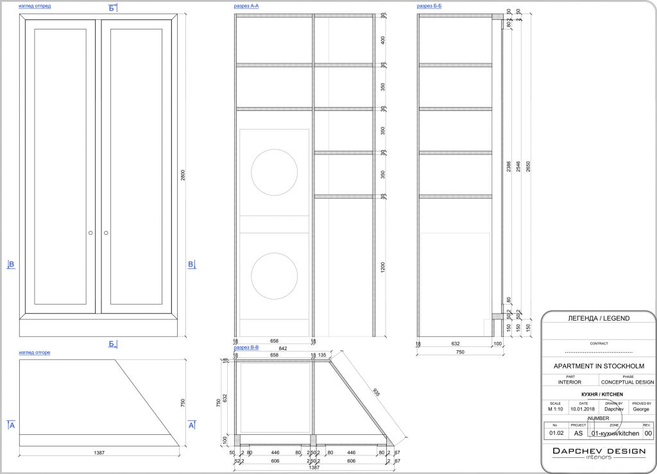Small interior scandinavian style in central Stockholm. Does that sound appealing to you? The answer is probably “Yes” and you will probably not be surprised if we tell you that when customers decided to choose us for the interior design, we shone with enthusiasm. We were going to design a neat, small interior scandinavian style in Stockholm. This is a real dream even for the best interior designer in Sofia
Interior scandinavian style – small apartment.
Stockholm the city of the Vikings
The center of Stockholm is one of the most attractive in the world. It is located on a small island called Gamla Stan. It welcomes tourists from all over the world and that makes it alive and joyful. It is the historic center, with the old, clean Scandinavian facades, the palace complex and the building where the Nobel Prizes are awarded annually. The charming, compact island is connected to the rest of the city by bridges on all sides which gives it even more charm, especially in the evening when they turn on the lights. Our interior studio had the unique chance to design the interior of a small Scandinavian-style apartment in this city and we were thrilled by the fact.
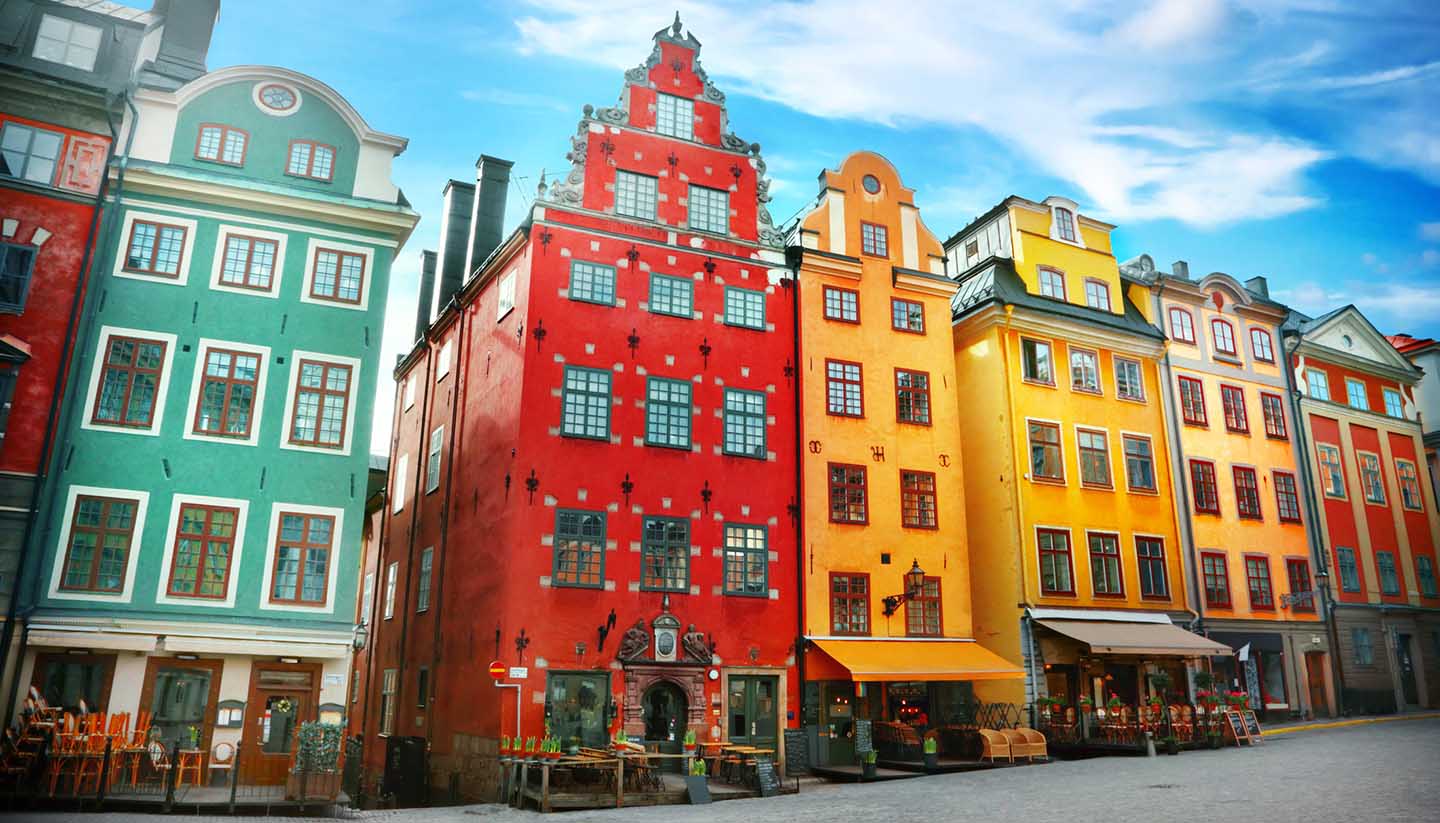
On one of the narrow streets of this amazing center is located the building where our small apartment with Scandinavian-style interior, which we designed.
Scandinavian design
-the task
The project, for interior in Scandinavian style, was realized by a Bulgarian company operating in Sweden along with which we have worked on other projects together.
They contacted us and introduced us to the student who would live in the apartment. Her parents had bought the apartment recently and it was time for furnishing.
The girl had prepared a presentation about the style and functional elements she wanted to have in the Scandinavian-style interior design of the small apartment. She had paid special attention to each room with entire vision or small details for each room.
Her wish was to keep some of the old elements in the style of classic Scandinavian design. Basically, these were the 40 cm high sills that surround the floors of the rooms, the white doors and the old wooden joinery. The old radiators also had to be kept.
This was the task and we were required to continue the idea to our liking without moving away from the clean Scandinavian interior.
Interior scandinavian style
– features
The apartment has a net area of 52m2 and has an entrance hall, kitchen, living room, bedroom, bathroom and
toilet. The bathrooms were 1m2 (extremely small and separate). The bedroom had a separate closet and a laundry room.
In fact, it sounds great to have a separate closet, but when it is one square meter, then it is better not to have it at all and use the wall thickness. That was the first thing we did. We combined the two bathrooms in a shared bathroom with a toilet and destroyed the wall separating the wardrobe. The laundry room had to be removed as well. In this way the space expanded and opened up to new ideas.
We organized a bathroom with a cabinet for built-in washing machine and dryer on top of each other, the wardrobe of 1 m2 became a huge four-wing wardrobe and we managed to use the thicknesses of the walls separating the toilet from the bathroom.
Interior in Scandinavian design in which we pushed the wall
We made a plan for structural changes to the walls, which we call “interior wall plan”. We handed it over to the construction workers and they started the first step in the implementation of our Scandinavian-style interior project.
Meanwhile we started with the functional areas then we sent it, we discussed it and a brand for the appliances was chosen. Additional requirements were specified by the client and when the scheme was approved we proceeded to the conceptual design.
Scandinavian style interior – kitchen
We started with the Scandinavian style kitchen. We positioned the sink, we chose a faucet with the option for a mobile shower. We built in the dishwasher, the refrigerator, the oven, the hobs and the aspirator. All appliances are GAGGENAU brand, which is little known in Bulgaria.
We chose the countertop to be made of technical stone, and in the upper row of lockers we decided to alternate closed volumes with showcases.
On the opposite wall we designed a cabinet that closes an irregularly shaped niche, thus creating space for a washing machine and dryer, and next to them there is room for a “bucket with a mop”. In this entire volume, which borders the entrance hall we managed to integrate a high shoe cabinet which faces the front door.
For the chairs in the kitchen we went for the exquisite model “Tulip” by the designer Eero Saarinen. The table is old, unfinished with a rough look. Scandinavians love such things.
In most Scandinavian interiors there are high white sills, 40 cm each.
We left the walls in the kitchen white and installed Roman blinds on the windows. We decided that the flooring in the entire apartment should be light parquet to make it easier to clean and give lightness to the space. The apartment is small and that is why we used mainly cold, light colors that give more space. We removed the doors of the kitchen, entrance hall and living room, and with the help of the same flooring we increased visually the otherwise narrow spaces of this Scandinavian interior.
In the hall, in addition to the shoe closet, there is a large closet for coats, bags and other outerwear. We mounted a mirror on the wall similar to the one the client had liked and sent us as an assignment.
The plinth on the floor and the cornice on the ceiling are staged in front of the furniture which additionally creates the feeling of built-in and visually expands the space. Otherwise, any free-standing furniture would look like a huge volume taking up space. The effect is purely psychological.
Scandinavian-style interior – living room
We repainted the walls of the living room in a cold color. We left the ceilings white as well as the cladding that surrounds the tall windows. They are part of the elements we kept when starting the project.
On the floor we laid a carpet with a worn out effect, which is in the light warm range. The sofa is gray, slightly messy, and as an accent we put a quilted stool, upholstered in yellow-brown leather.
The table tops are made of technical stone with the effect we chose for the kitchen counter.
The lighting fixture in the living room corner is designed by Mariano Fortuny y Madrazo.
We decided to just clamp the picture with the sofa to escape from the tidiness of the clean interior and to bring a touch of coziness.
Instead of a central ceiling lamp, we decided to bring extra heat by relying on creeping lighting on the walls.
The light is 2700k color temperature, because we know that in architecture, design and furniture Scandinavians prefer cold colors and clean interiors and buildings but prefer mostly the warm light. Even the street lighting in the city is like that. Perhaps they do it to bring more warmth to their hearts during the cold northern nights. We did it to get as close as possible to the feeling of a Scandinavian-style interior.
The small apartment in Scandinavian-style interior gave us the opportunity to feel the atmosphere and the Viking spirit of this amazing northern city. We are grateful to our customers for the opportunity and wish them to spend the happiest moments of their lives there on this street, in this magical city, in this wonderful Scandinavian-style interior.
