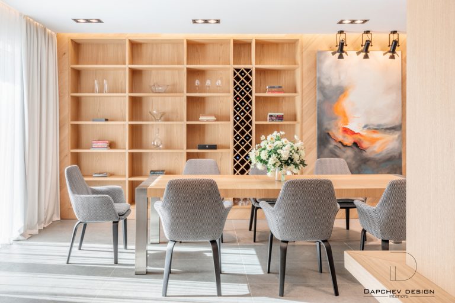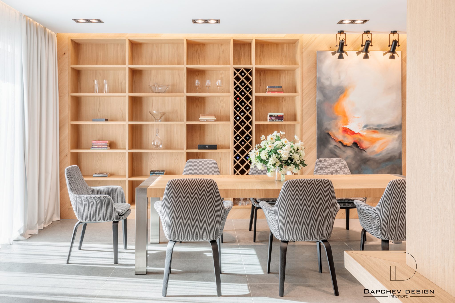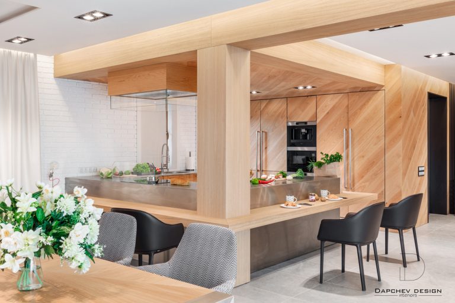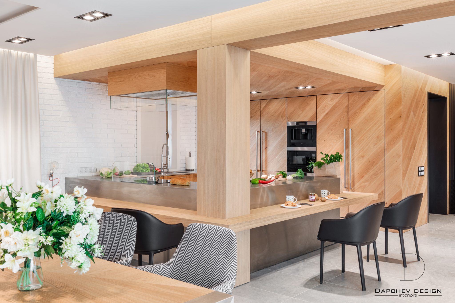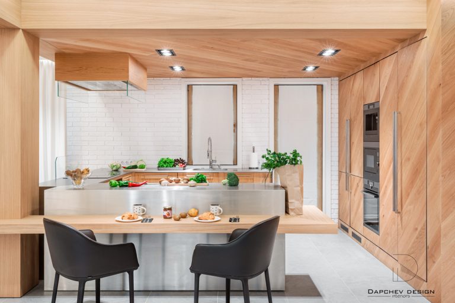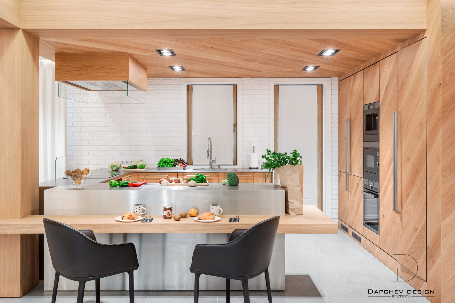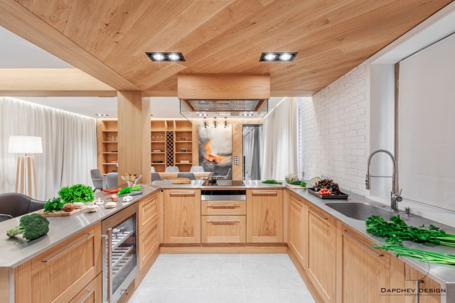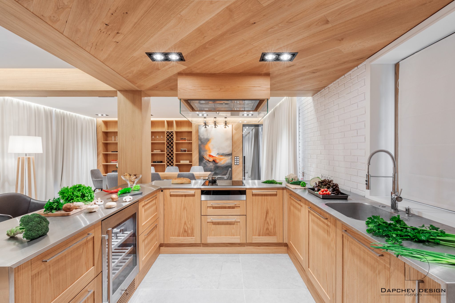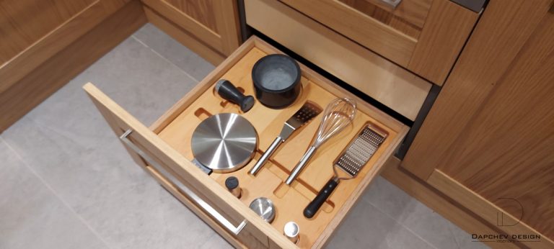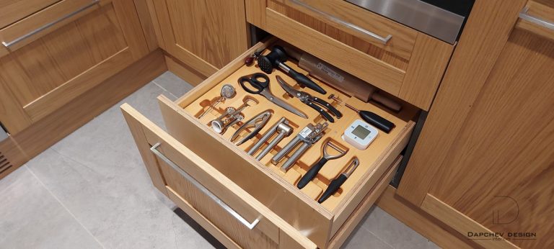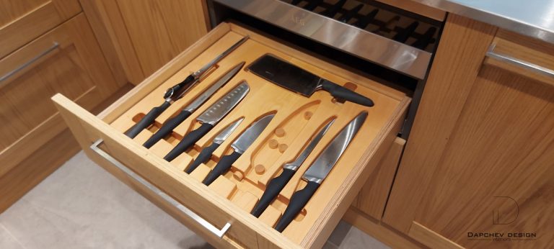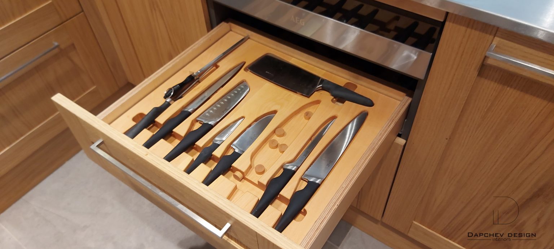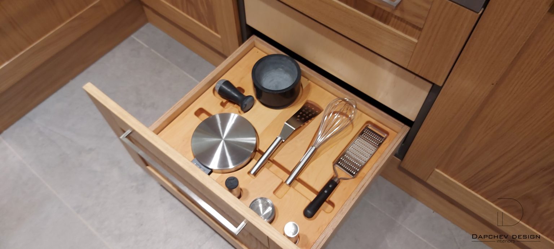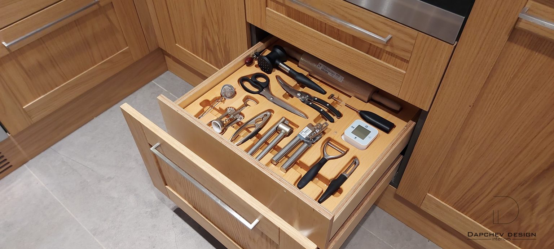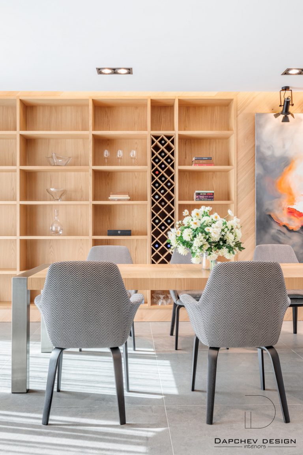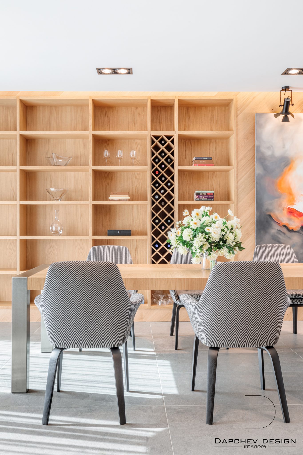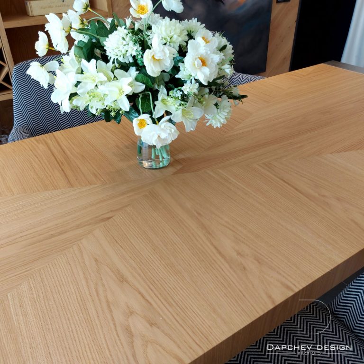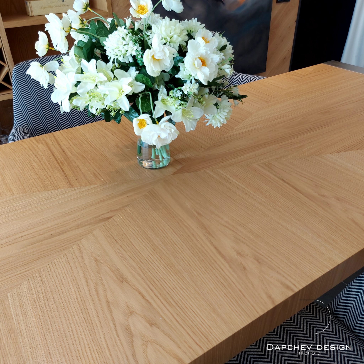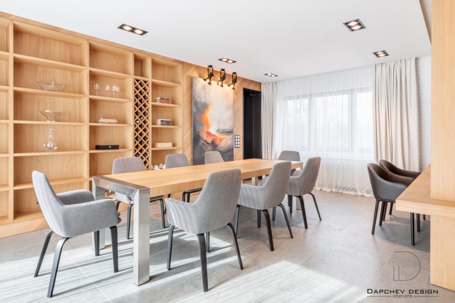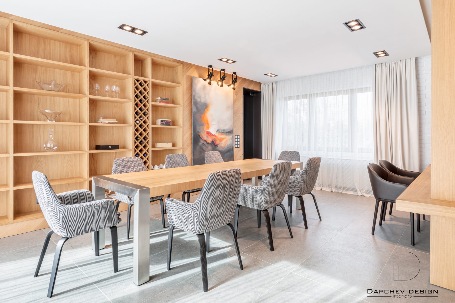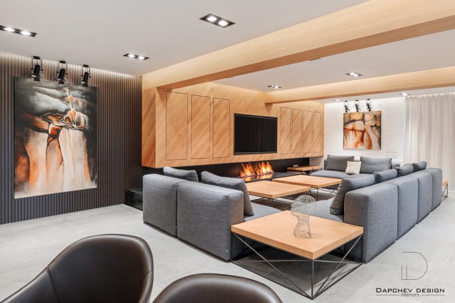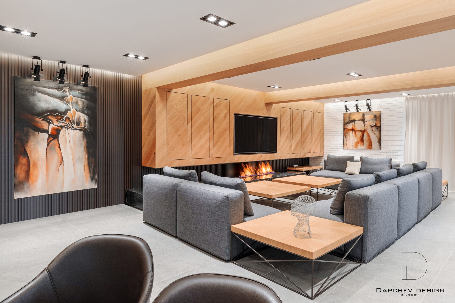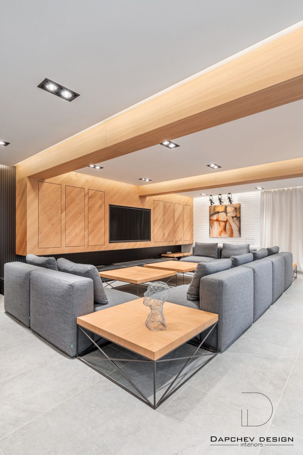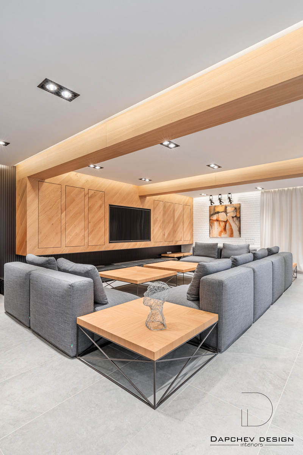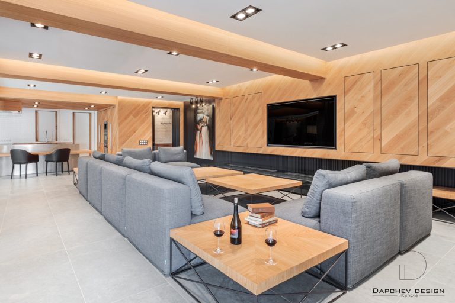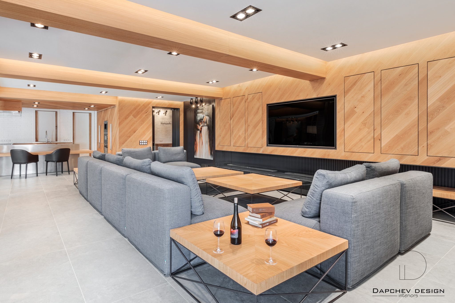Interior Designer Ltd. presents to your attention the living room interior, which is located in a large family house. The entire living room is 102m² and includes three main areas:
- kitchen design;
- dining room design;
- living room interior design;
The house is on one floor and therefore the living room is located on the ground floor, and it exits directly to the pool. In a separate article we have described the yard, pool, barbecue, bedrooms and in this we will pay attention only to the specific living room interior design, describing each area separately.
In any interior of the living room plays a key role in the cooking area and the appropriate design of the kitchen. Our interior designer included in the project two main materials: stainless steel and solid oak wood. It consists of two main parts:
Living room interior – kitchen design
Kitchen design – wall with tall cabinets
In the middle of the wall with cabinets we have integrated a coffee machine, microwave and stove. On the right one there is a double-wing storage cabinet, and on the left a built in refrigerators with a lower freezer part. The entire facade is made of solid oak, whose boards are inclined below 45 ° and do not follow the door frames, but emphasize the entire volume.
The ceiling
We lined the ceiling, in the kitchen area, with solid wood. The same we used for the facade with tall cabinets. We installed gimbals with warm light.
We took a ready-made aspirator, removed its weak motor and used only the lower part with the filters. We lined it according to our design with solid oak and glass and brought the bike to the attic of the house. In this way, the aspirator gained more power.
Low top
Around the desktop we have built another lower countertop with a height suitable for dining. It is intended for a quick breakfast with coffee or a drink before dinner when the food is still being prepared.
In this kitchen design, our interior designer relied on a stainless, cretaceous steel worktop, from which professional kitchens are made.
The kitchen top has built-in hobs, behind which we installed tempered glass to prevent spraying during cooking.
Next to them, we integrated a small trash can, on the counter itself, so that it is easier to dispose waste.
The sink is formed together with the countertop itself and thus has no edges to hold water and dirt.
There is only a button that turns on the garbage grinder, which is installed in the siphon of the sink.
Kitchen design – cabinets under the counter
We decided on deep drawers because we know they are more comfortable than cabinets with doors. We built in different dividers for utensils and plates so that they do not move when opening and closing and everything remains in order.
The fronts of the drawers and doors are framed, which distinguishes them from those on the wall with tall cabinets. We wanted them to be different in order to escape the boredom of the identical, typical furniture.
Kitchen design – appliances
Let’s pay special attention to two of the appliances that we set in the project of this kitchen.
This is the Liebherr wine cooler, built under the kitchen top and the warming drawer, which is located just below it.
The idea is to keep the food warm until it is served. It can be prepared an hour or two before dinner and still be warm when served on the table.
The wine has the right tasting temperature.
All appliances, except the refrigerator and wine cooler, are AEG.
Kitchen design – desktop
The little things
In every home we need small things, a scale, a mortar, a garlic press, scissors, peelers, and others that are usually scattered all over your home and you never know where they are when you need them. That’s why we designed this closet for the little things, which is magical and has everything in it.
We carved the shape of the tools on a solid wood board with a special machine called a CNC, and they fit together. So they are always arranged and waiting in the drawer when you need them.
We integrated the design of the dining room like a jewel in this living room interior. We designed an entire wall with open volumes and a special place for wine to bring comfort to family lunches and dinners.
Located between two windows, this area enjoys enviable natural light on both sides of the dining table.
Living room interior – dining room design
The dining table
The dining table is massive so that ten or more people can be accommodated. The legs are made of stainless steel, and for the surface we used the technology “INTARSIA”, which gives a finished look to the countertop.
Every interior of a living room and especially in the dining room can not do without designer chairs. We relied on the quality of Minotti. They have proven themselves through many years of experience in the design and manufacture of furniture.
Dining chairs
The most important piece of furniture in this living room interior is the sofa. We made it from modular parts that form the letter “П”, but can be arranged in different configurations. We arranged them in three groups in front of the fireplace, integrating low, coffee tables between them. The main two, large coffee tables, are placed in the middle.
The upholstery is removable and glued with velcro at the bottom. This is very convenient because it can be removed and washed in the washing machine. When there are pets or in a spill accident, this trait becomes irreplaceable.
The countertops of the coffee tables are made of oak and the bases are made of solid metal profiles.
The sofa
Living room interior – fireplace design
Perhaps the second most important element of this living room interior is the fireplace.
The fireplace is a monolithic, monumental shape, cleared of unnecessary details, and we have built in two biofireplaces, independent of each other. So you can use whichever you want or both altogether.
You can read more about the design of open fireplaces in the article in our blog.
“Interior Designer” Ltd. makes all the necessary drawings for the furniture to its interior projects.
In the volume above the fireplace we have built in the TV and storage cabinets, which can be opened by pressing a push button.
The cladding of the facade of the cabinet is similar to the tall cabinets in the kitchen, the material is the same.
Interior design – cabinet design
Thanks to the customers!
Thanks to the clients who trusted us and without whom the realization of the house would not have been possible!
