Bedroom interior design Premium #2
Project of Interior Designer Ltd
Bedroom interior design Premium #2
Project of Interior Designer Ltd
What you should know about this interior design project:
Bedroom interior design PREMIUM #2:
Project of Interior Designer Ltd
How big? – 35 m2
Photographer: Evgeni Ivanov
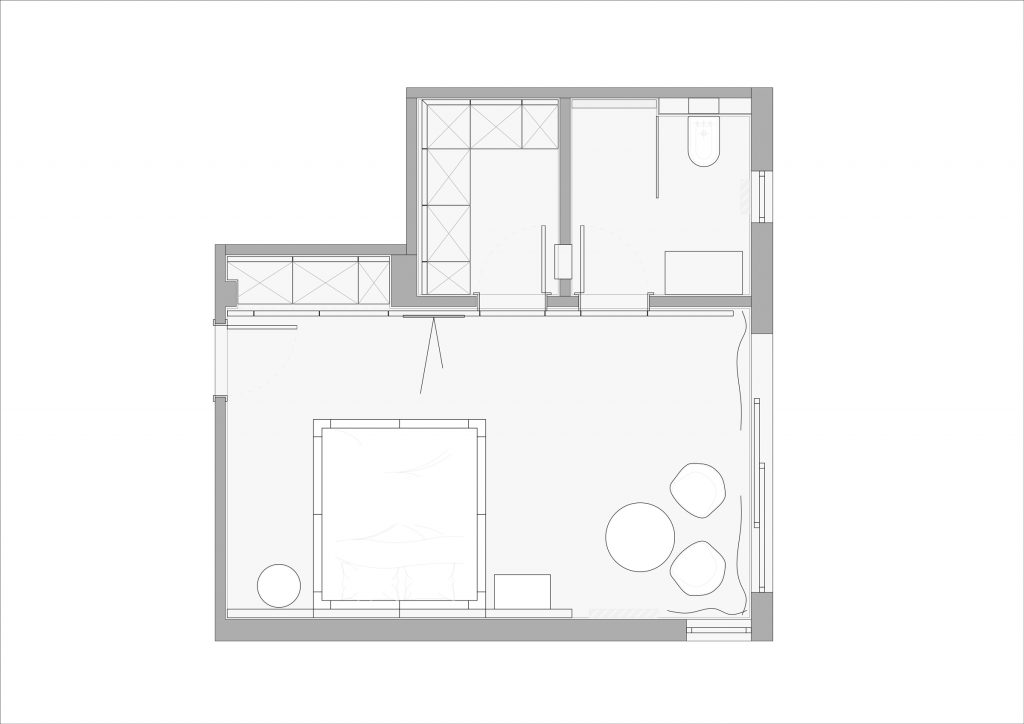
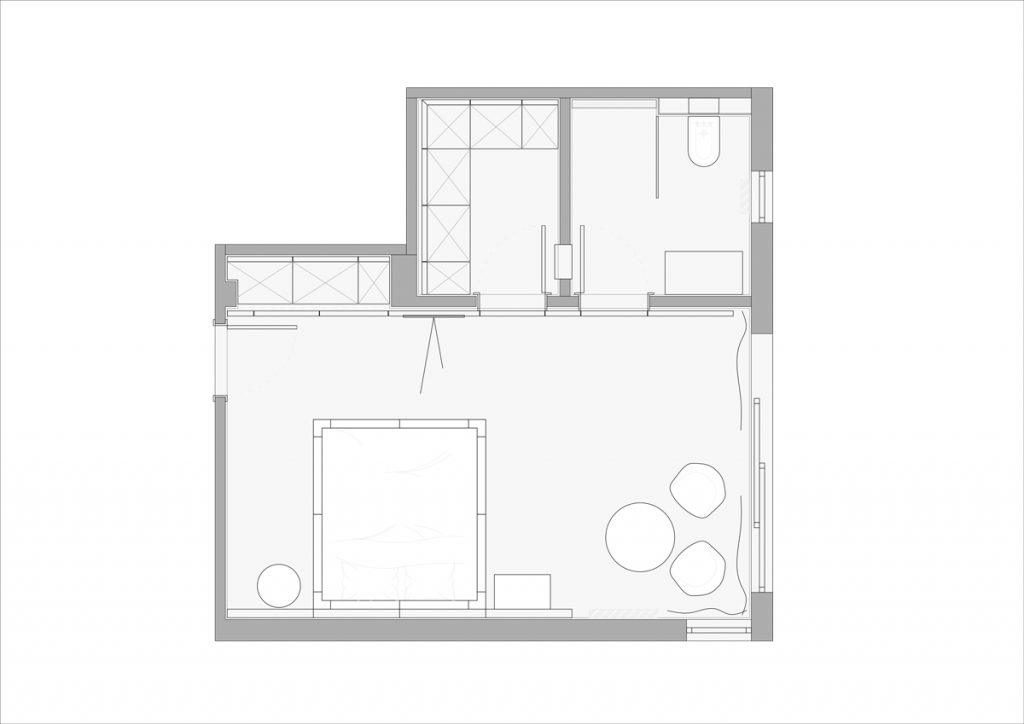
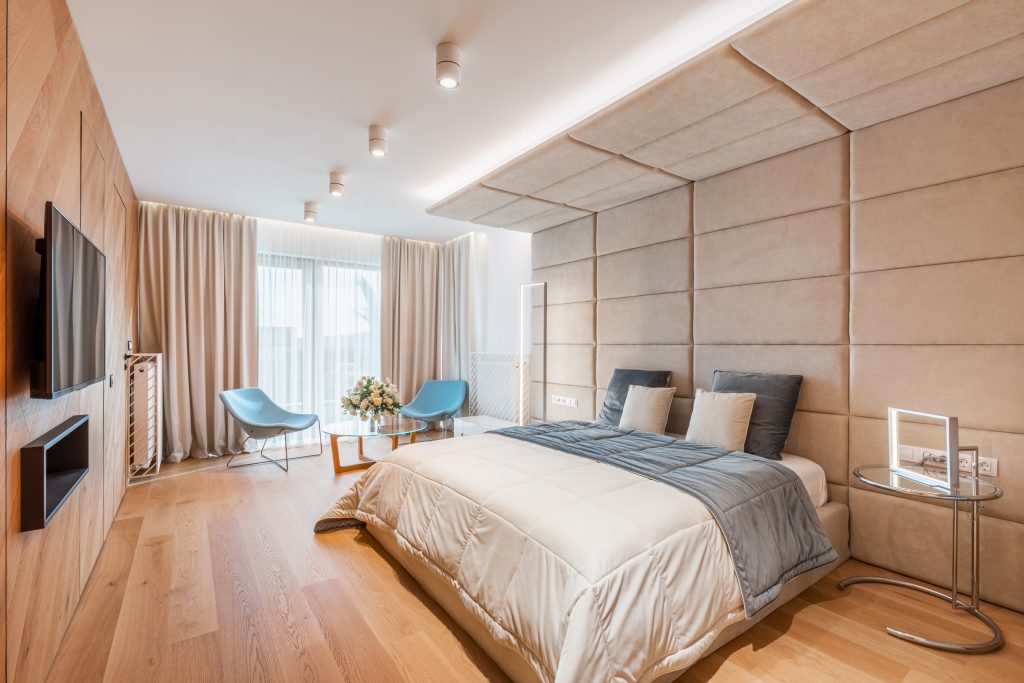
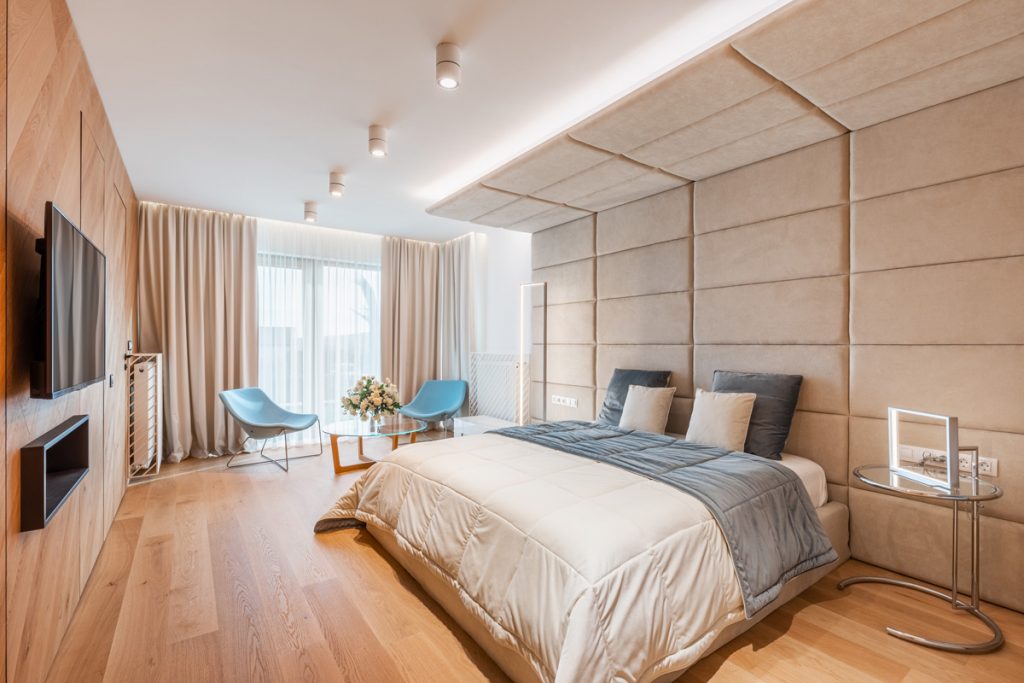
This interior design of a bedroom is again part of the big project of Interior Designer – “Design of a house“. In this interior, again, there is no limit to the budget and we have opted for premium materials and the highest quality custom and designer furniture. Unlike the previous “bedroom interior design” here we have settled on a more classic feeling. The style of this interior is modern, but at the same time conservative and refined. Using wooden elements and colors in the light range, we aimed to achieve a feeling of coziness and a harmonious atmosphere. This bedroom, like all the others in this project, is equipped with a wardrobe and a private bathroom.
Interior designer - from our drawing to the last executed detail
Interior designer - from our drawing to the last executed detail
Interesting details
Project of Interior Designer Ltd
Instead of using a traditional bedroom headboard or just making it part of the wall, we decided to integrate almost the entire wall making it part of the bedroom. For this purpose, we used upholstered modules that we attached to the wall. Each of them has removable upholstery. As we have already emphasized many times, in addition to keeping the vision, we also think about the practicality of the elements that we apply in each of our interior designs. In this way, each of them can be replaced after wear or for other reasons and washed as needed. In addition to the wall behind the bedroom, this interesting detail continues on the ceiling of the room. We did it this way to achieve a more unusual look. Above it, we also installed hidden LED lighting that can be adjusted.
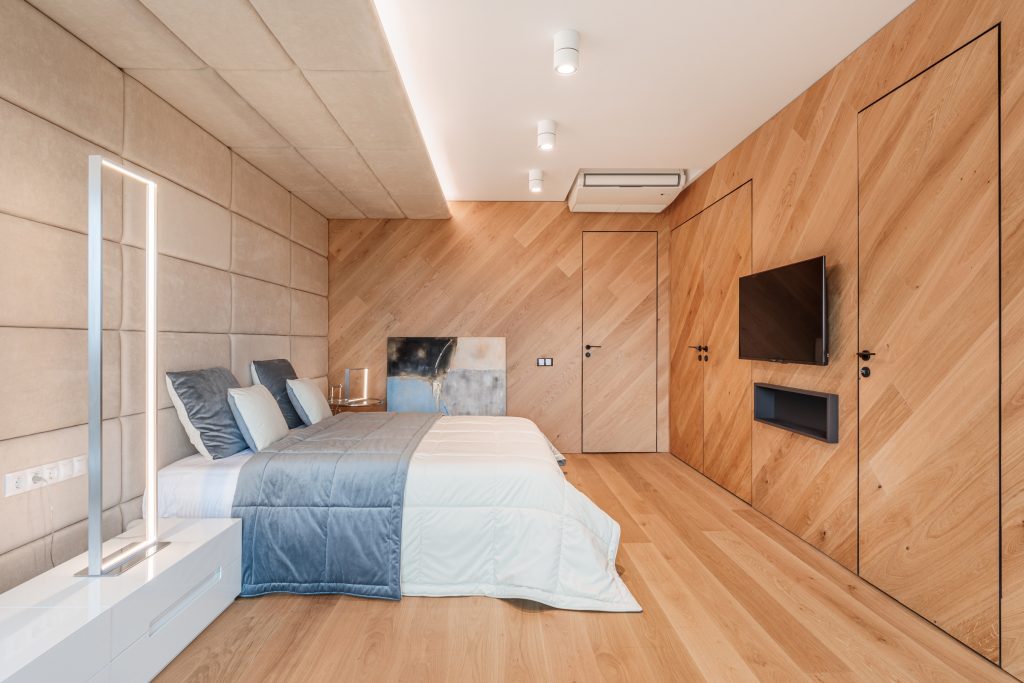
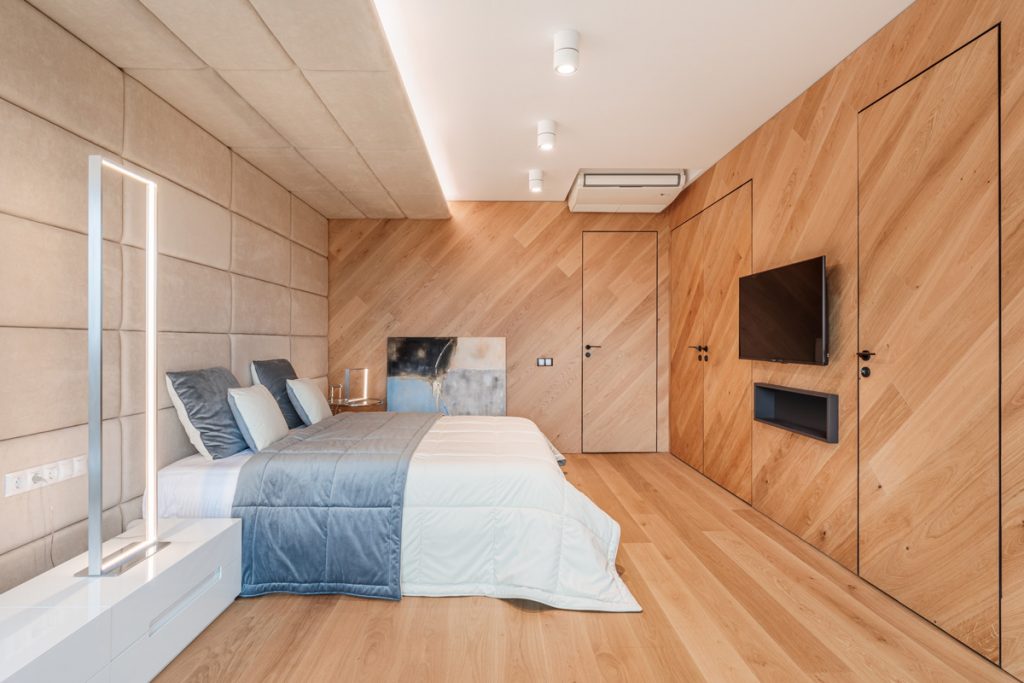
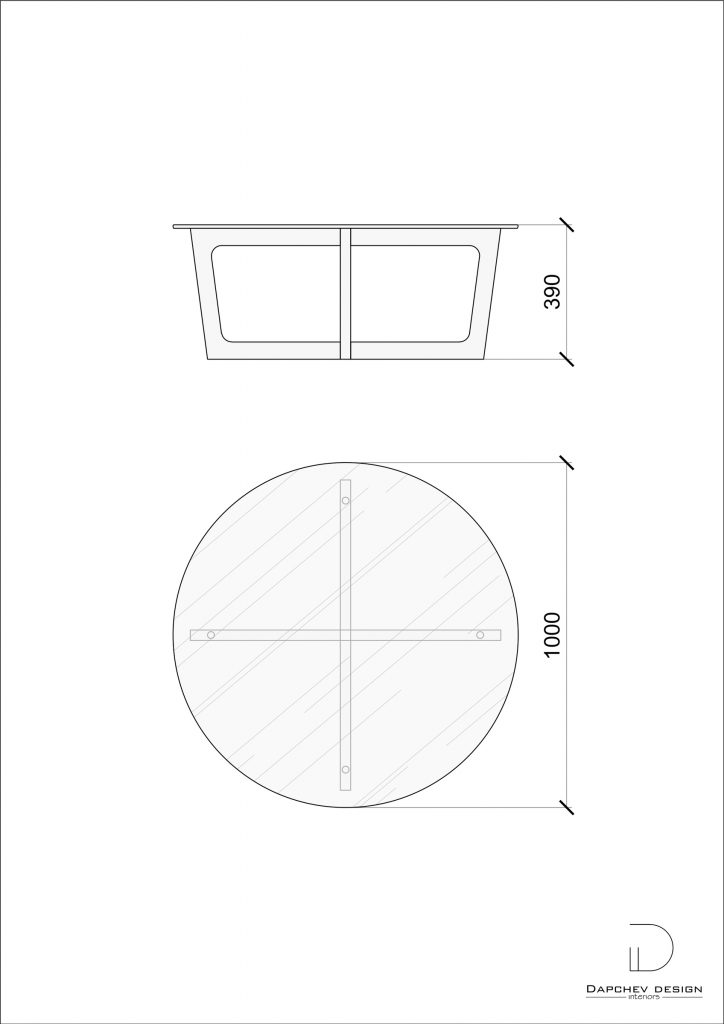
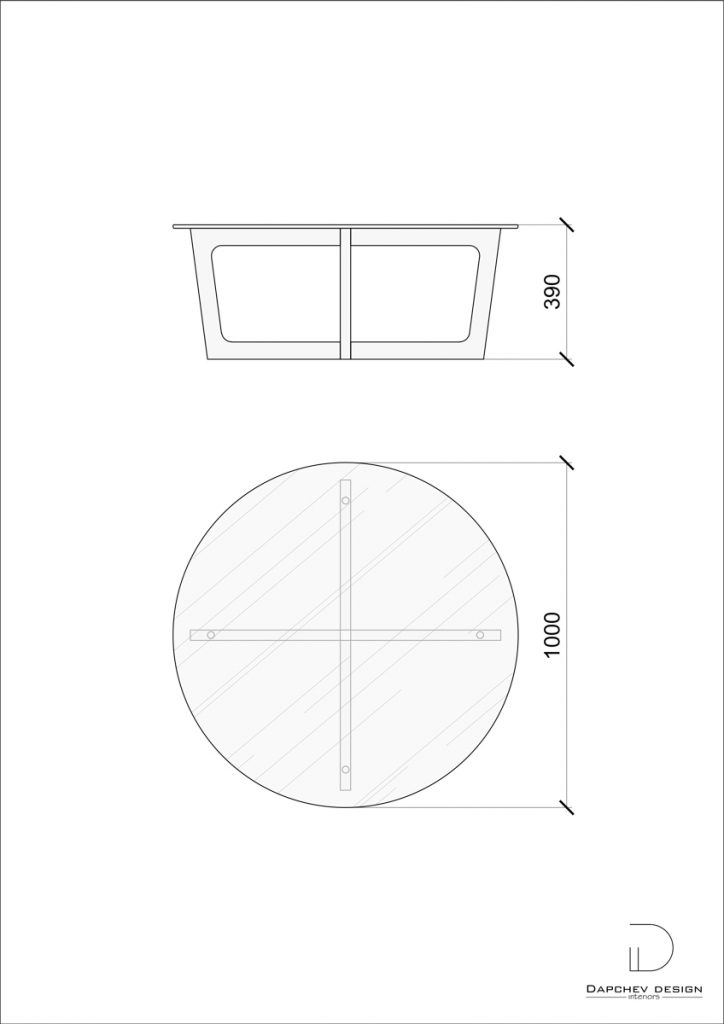
Furniture
Project of Interior Designer Ltd
If you have looked at our other bedroom interior designs, you may have seen that in most cases we avoid the traditional understanding of placing two identical bedside tables on either side of the bedroom. In this bedroom interior design, on one side of the bedroom we have placed 2 bedside tables which are made of MDF gloss paint. On the other hand, however, in order to break the standard and escape from the traditional look, we used an interesting design table. Next to the French windows that lead to the courtyard and the outdoor pool, we have positioned a seating area for morning coffee or a book. The chairs are designer The Mishell by Polish designer Piotr Kuchinski. His brand is called “Noti”, which is quite popular in Poland and beyond. The brand has been awarded three times with the prestigious award for interior design “Red Dot Awards“. The table is also oval in shape and has a full glass top. It has been chosen so that it fits perfectly in this corner and with the selected chairs.
Accent table – Eileen Grey
We would like to pay special attention to the bedside table we have already mentioned. As we have already emphasized, every interior design needs an interesting element to be the main accent in the interior. In this Interior Designer project, it is exactly this table. It is the work of the famous Irish designer/architect Eileen Gray. The model is called E 1027 and is Eileen’s most famous design. She created the table for her sister, as she liked to have breakfast in bed. In order not to leave crumbs behind, eating on a tray Eileen comes up with her most famous design without even suspecting it. Before her death, she sold the design to the famous British furniture company Aram.
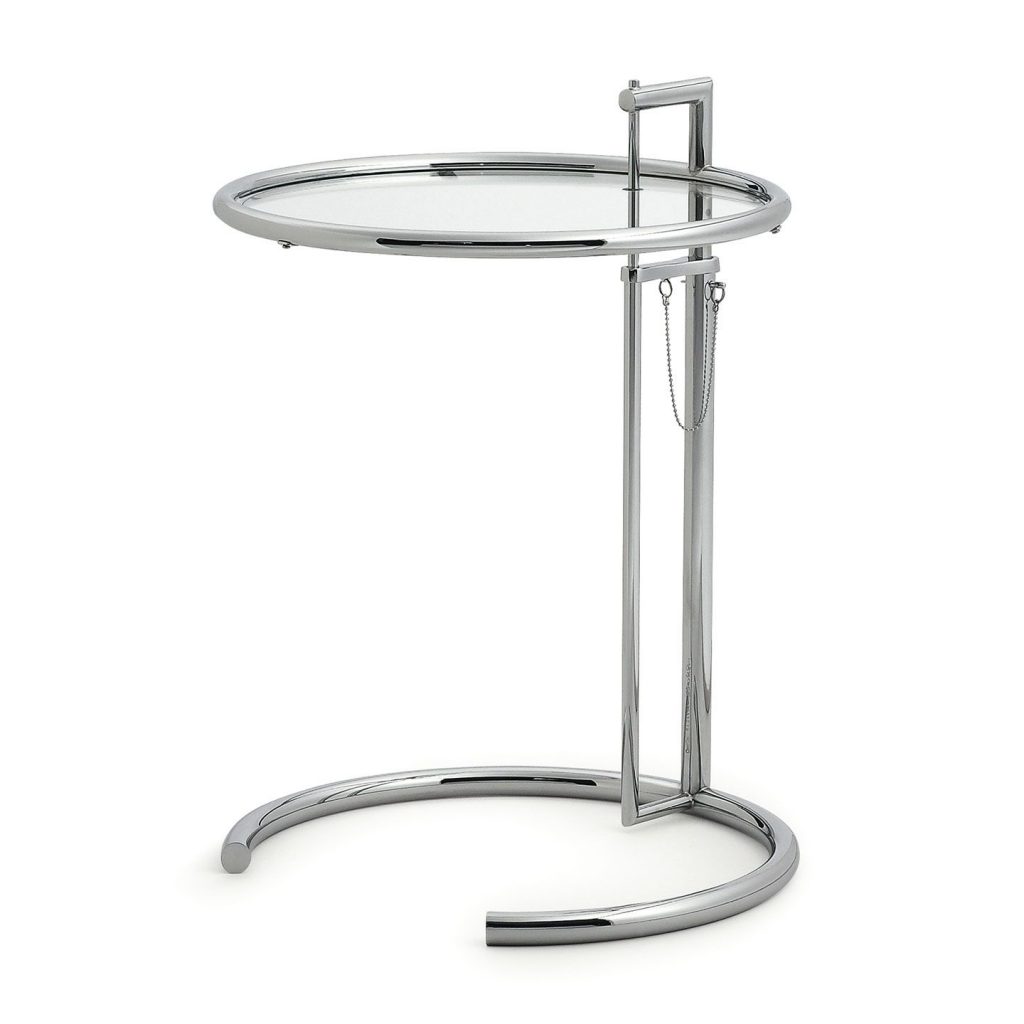
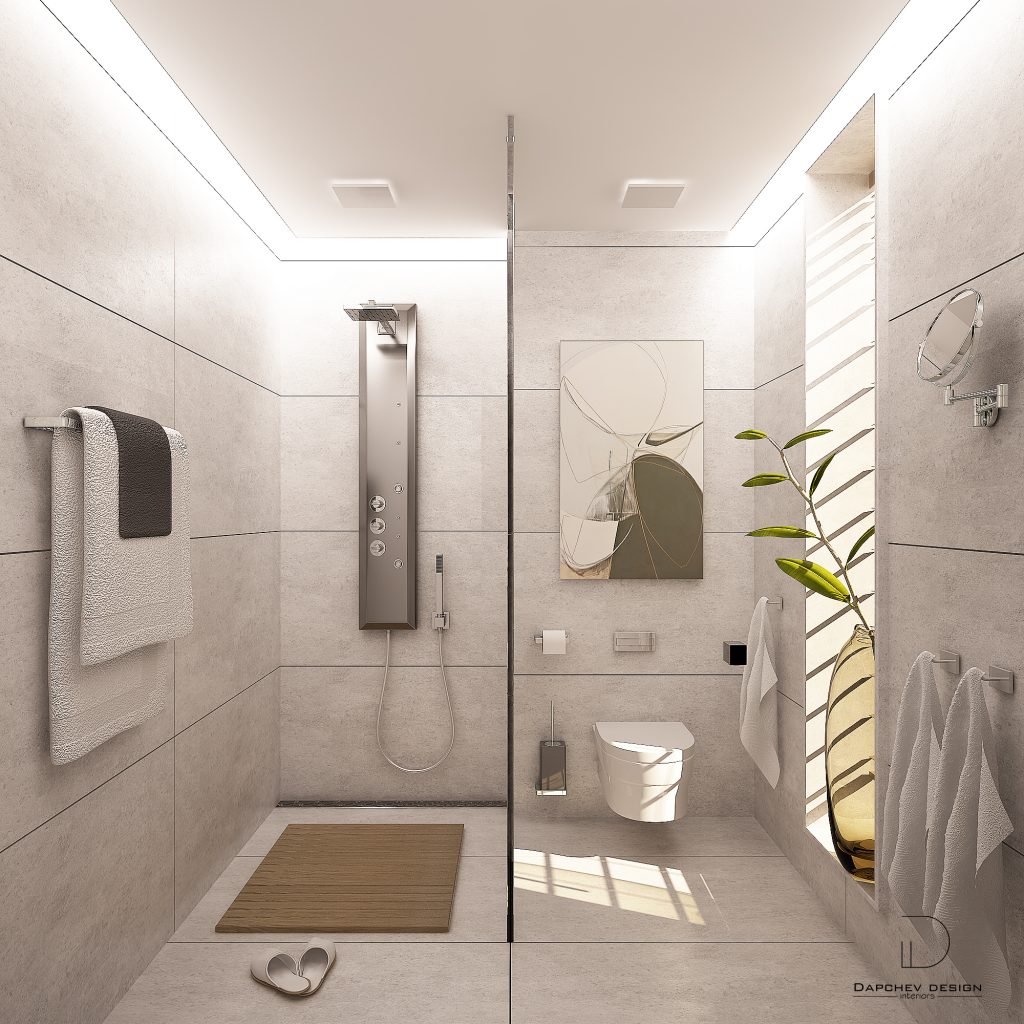
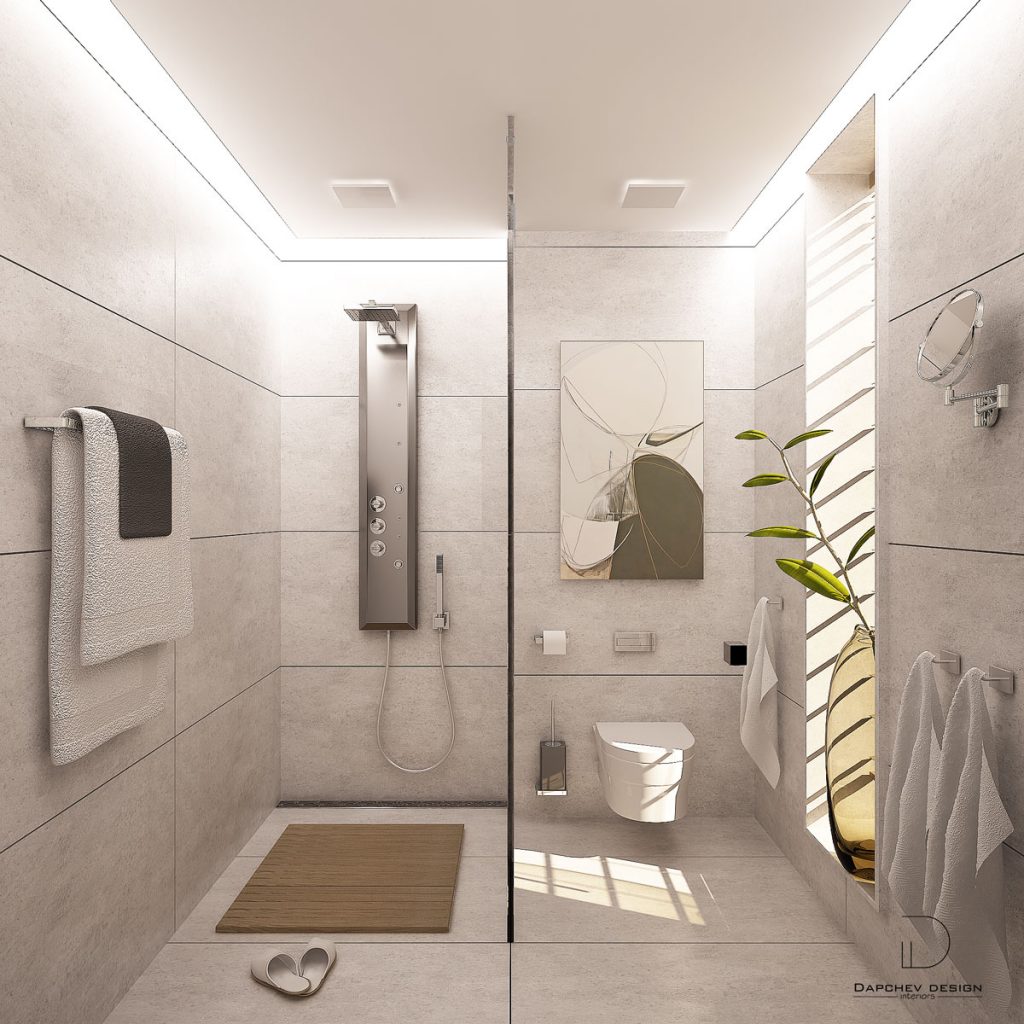
Bathroom
Project of Interior Designer Ltd
A bathroom is also planned for this Interior Designer project. Each bedroom in the interior design of this family house has a bathroom in order to facilitate our customers and reach maximum levels of comfort. The design of the bathroom is in sync with the bedroom – modern and clean. We used granite tiles measuring 1200x600mm. It also has a window to the yard that gives access to sunlight. The toilet bowl is console and the siphon in the shower is linear.
Wardrobe
Project of Interior Designer Ltd
The wardrobe is designed with attention to detail and taking into account all the requirements of our client. In the uppermost and therefore the most inaccessible part due to its height, we have left space for storage boxes. There, our client can leave everything not so often used or clothes from the past season. On the following levels, we have provided spaces for hangers and shelves for folding T-shirts. We’ve also included smaller volumes for accessories and other smaller items. Each of the levels has hidden MDF lighting.
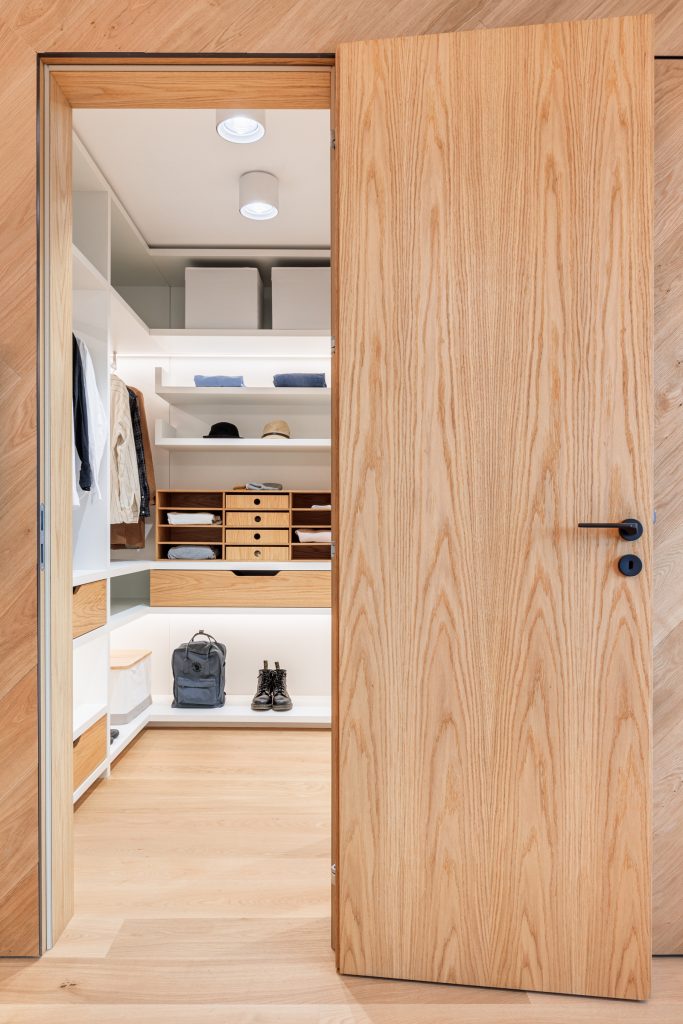
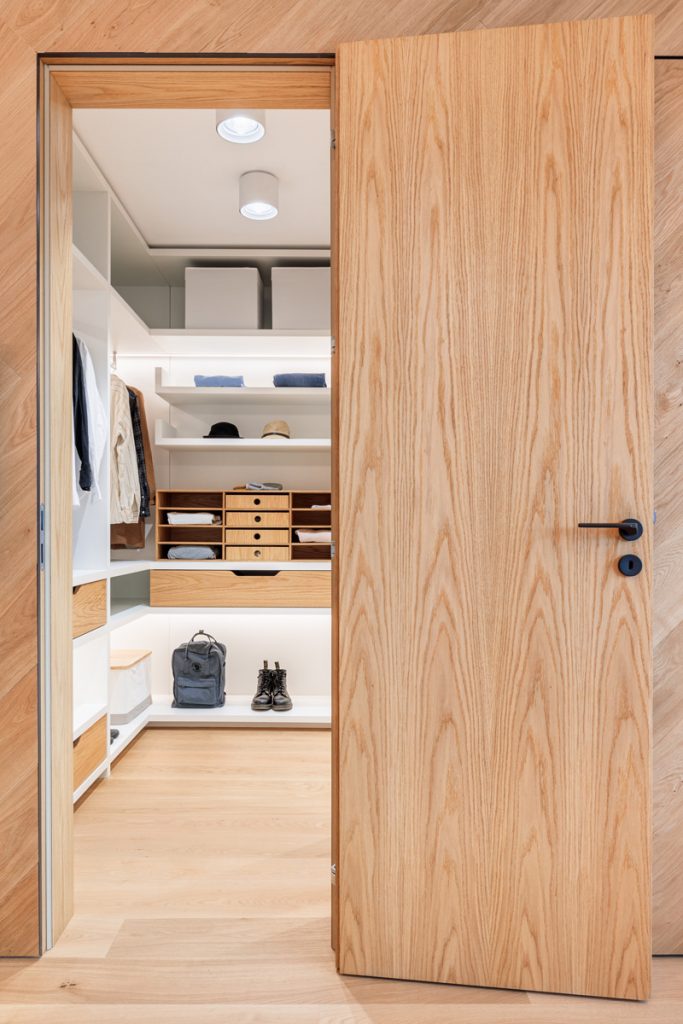
The overall picture
This bedroom interior design is part of an Interior Designer project – “House Design”. We are about to introduce you to many more interesting details and highlights in the various rooms.